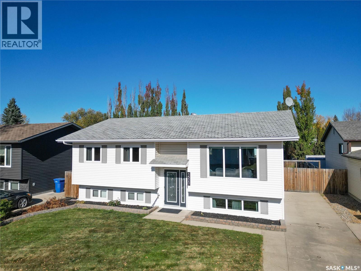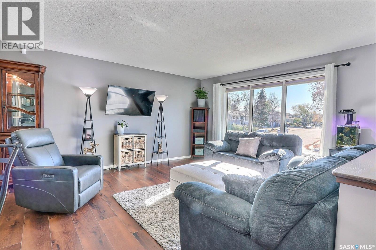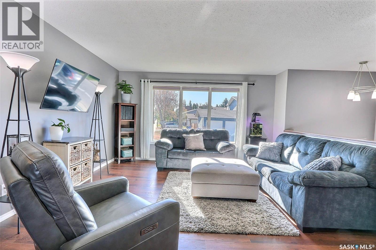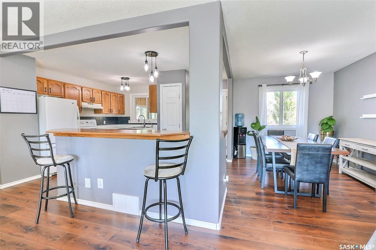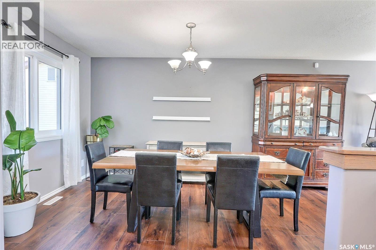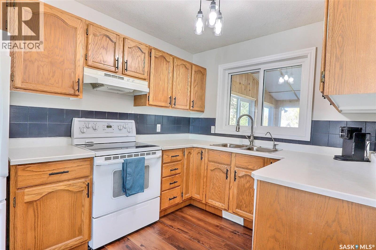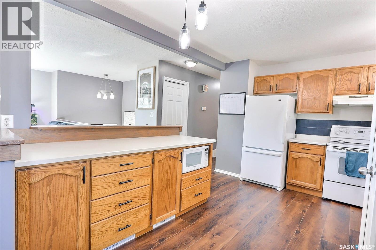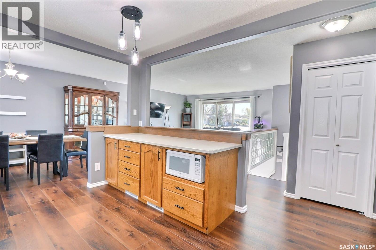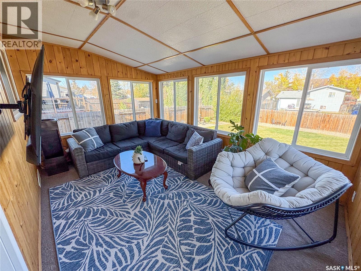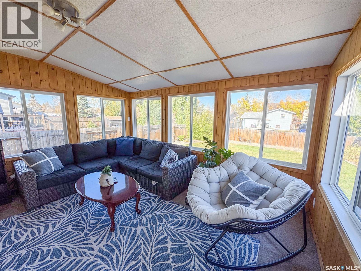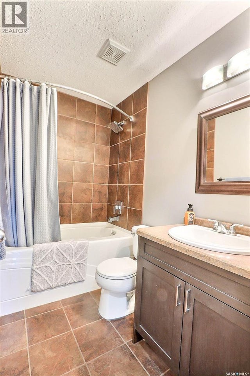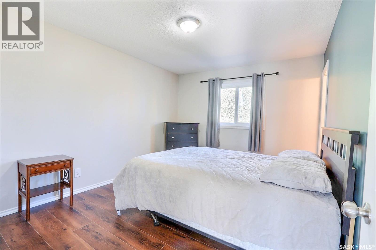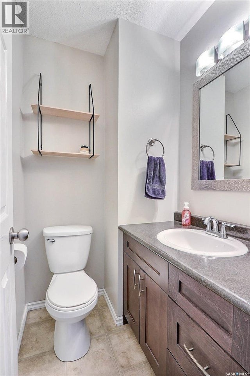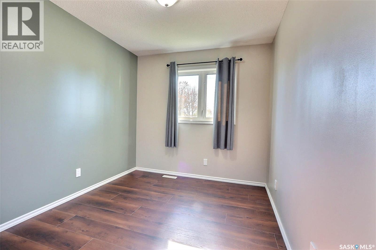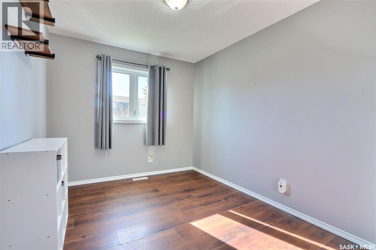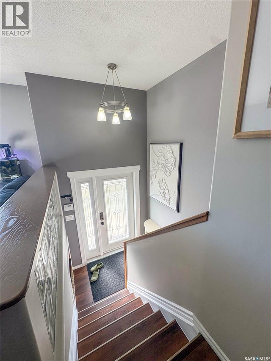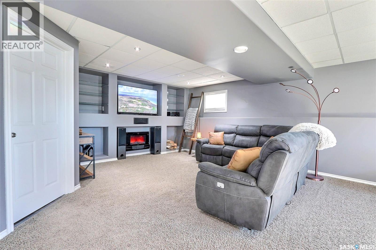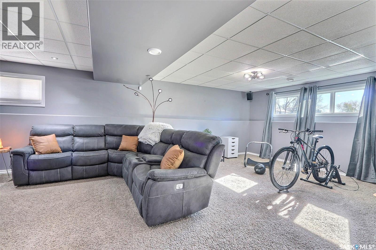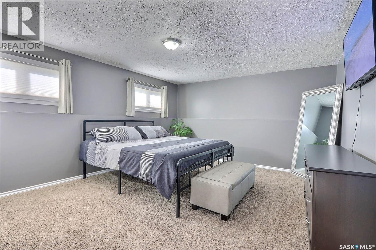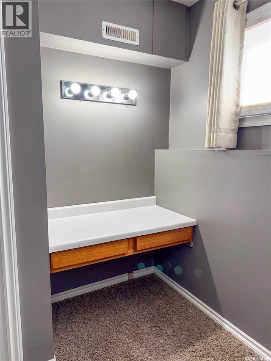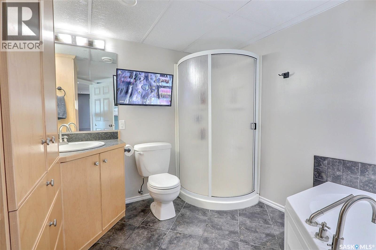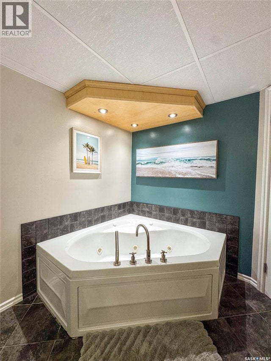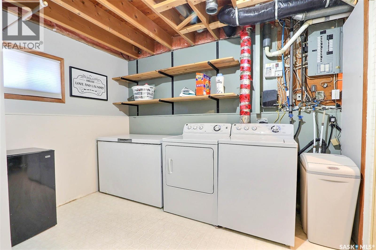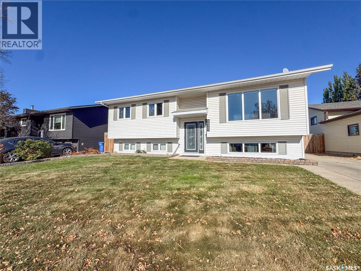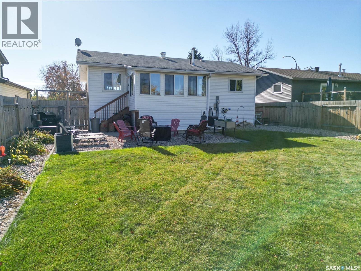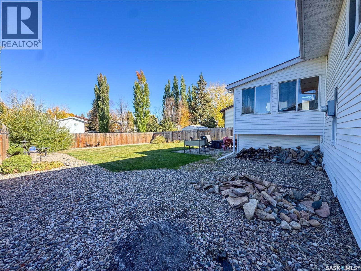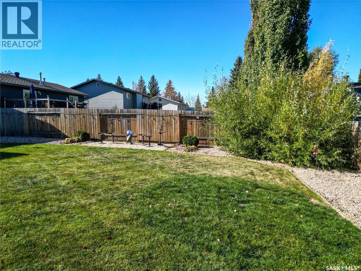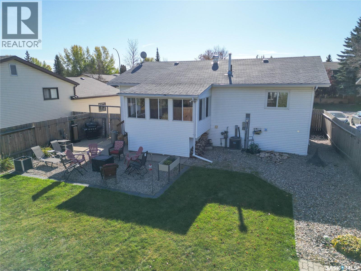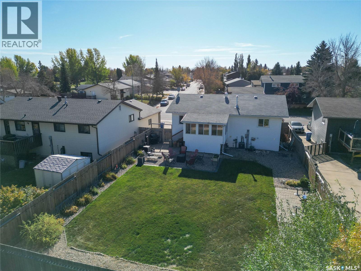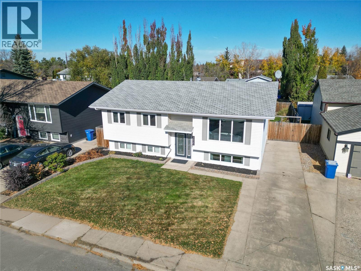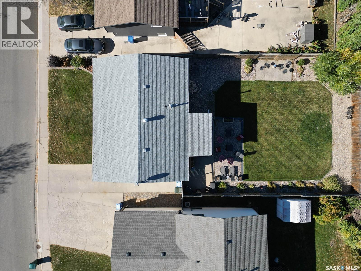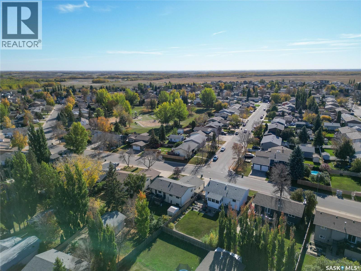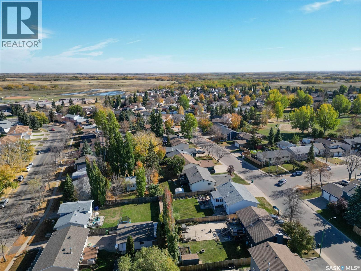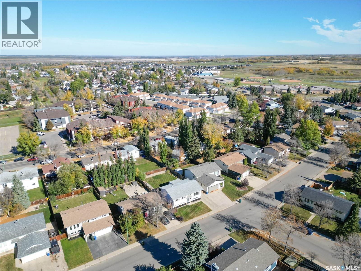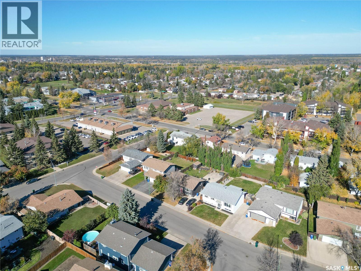Beautiful Family Bi-Level in Sought-After Crescent Acres! This inviting 4 bedroom, 3 bathroom bi-level offers 1,187 sq/ft of comfortable living space in one of the city’s most desirable neighborhoods. Built in 1985, this well-maintained home sits on a 55’ x 118’ lot with a fully fenced yard (fence new in 2018), low-maintenance landscaping, patio and fire pit area, and even storage space under the sunroom. The main floor features an open-concept layout with a south-facing picture window that fills the living room with natural light. The U-shaped kitchen offers timeless oak cabinetry and a pony wall with bar seating, perfect for casual dining or entertaining. Enjoy easy access from the kitchen to the attached three-season sunroom, where you can relax and take in views of the yard. There are three bedrooms and two bathrooms on the main, including a primary suite with 2-piece ensuite. The vinyl plank flooring throughout the main adds a modern, cohesive feel. The lower level boasts a spacious rec room with large windows, a huge fourth bedroom, and a 4-piece bathroom complete with a stand-up shower and spa-like jacuzzi tub. Notable updates include newer windows, paint, central air, central vac, and a water purification system and don't forget the underground sprinklers in the front yard. Ideally located near three elementary schools, numerous parks, and all the amenities you could need — all within walking distance. This home truly has it all: comfort, space, and a location that can’t be beat! (id:4069)
Address
1520 Bliss CRESCENT
List Price
$379,900
Property Type
Single Family
Type of Dwelling
Single Family
Style of Home
Bi-level
Transaction Type
Sale
Area
Saskatchewan
Sub-Area
Prince Albert
Bedrooms
4
Bathrooms
3
Floor Area
1,187 Sq. Ft.
Lot Size
6488.00 Sq. Ft.
Year Built
1985
MLS® Number
SK021442
Listing Brokerage
Coldwell Banker Signature
Basement Area
Full (Finished)
Postal Code
S6V7W7
Features
Treed, Irregular lot size, Rectangular
