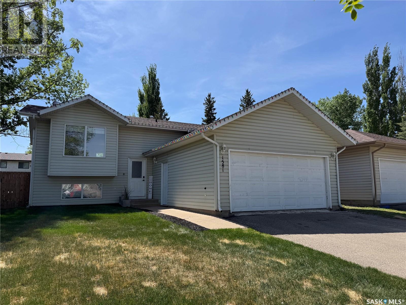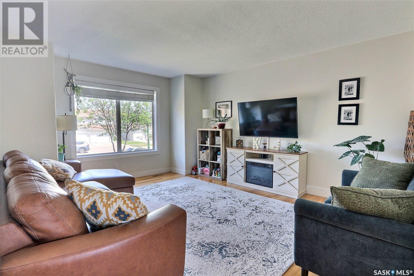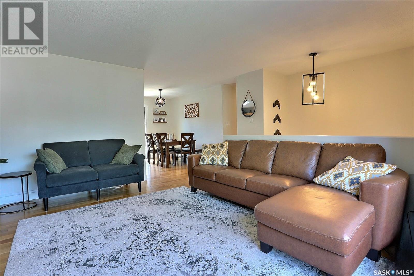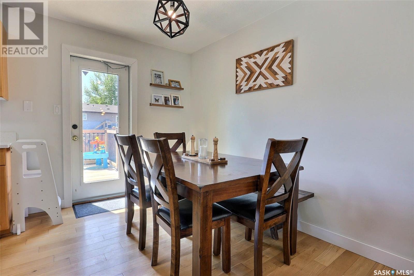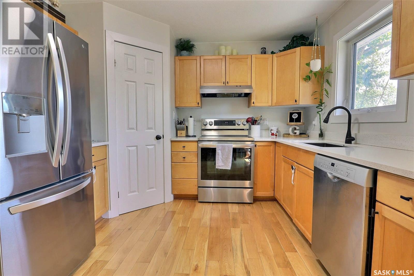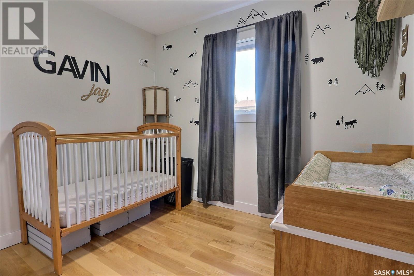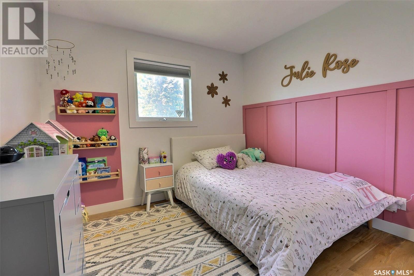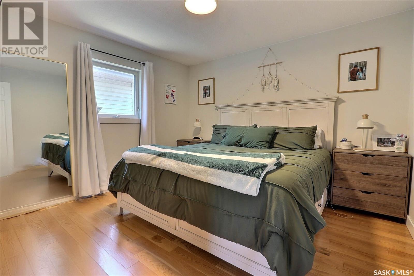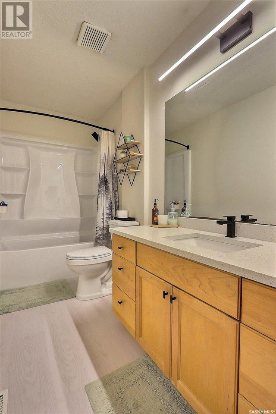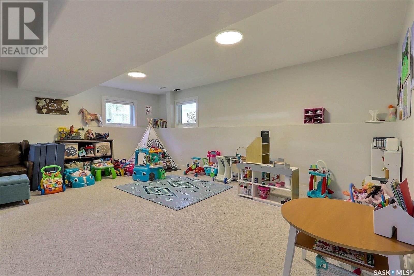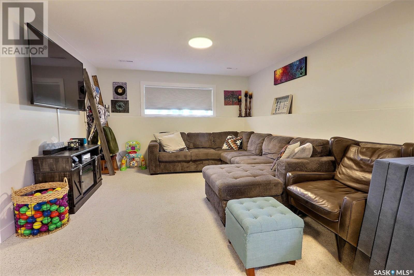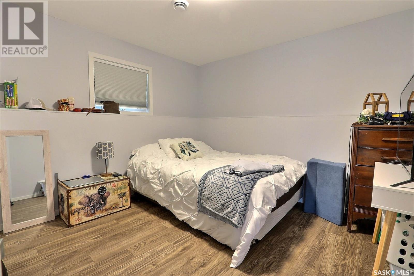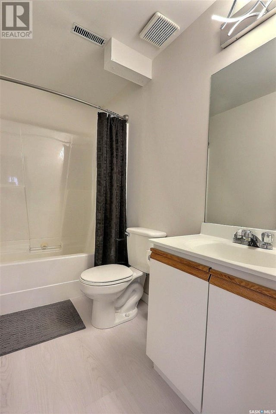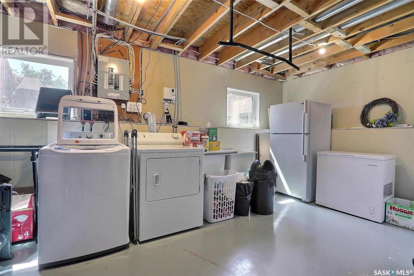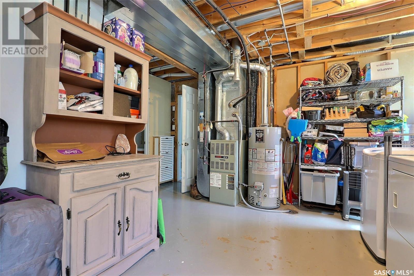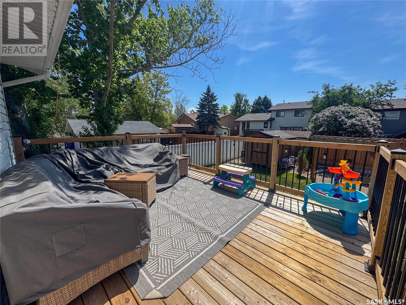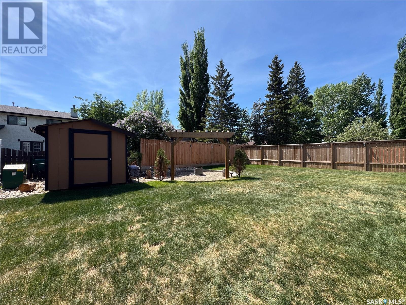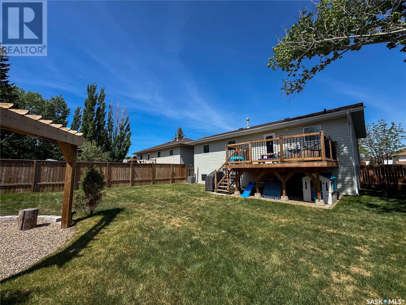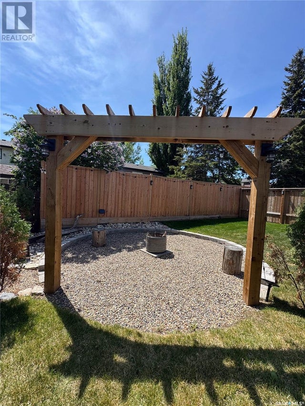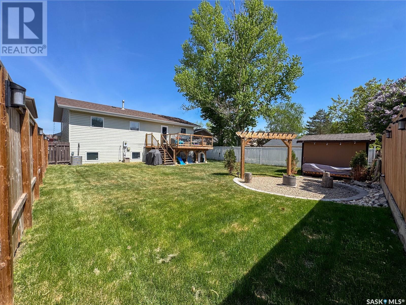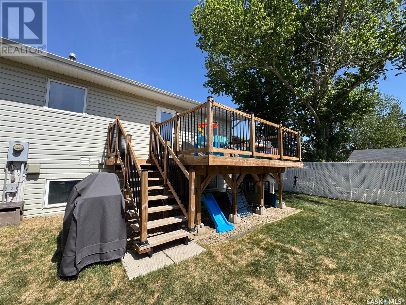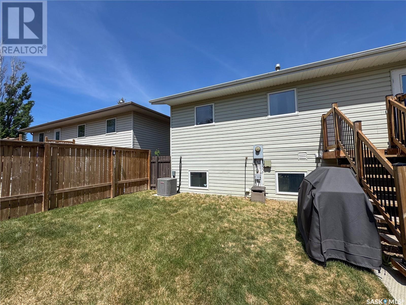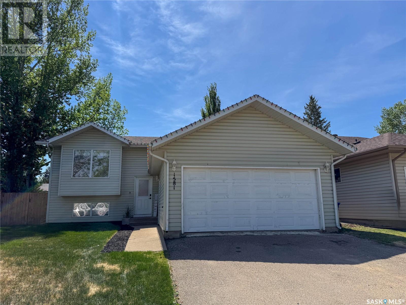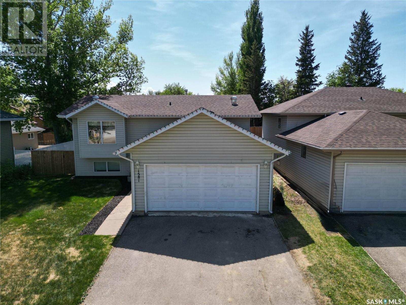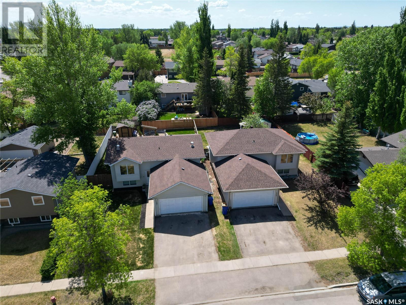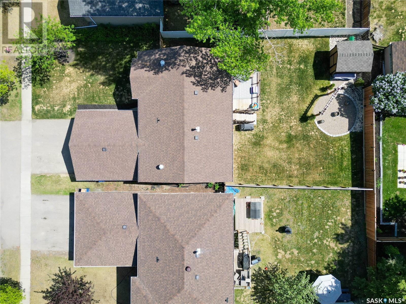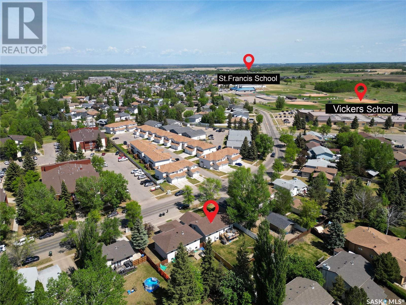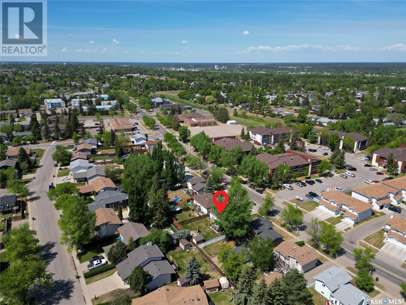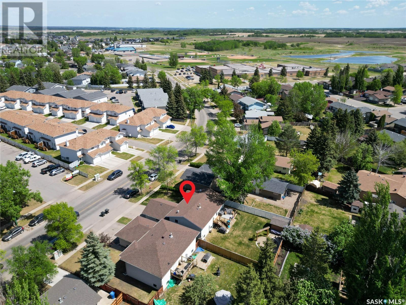Spectacular turn-key bi-level in desirable Crescent Acres neighborhood. This 4 bedroom, 2 bathroom home offers 1008 sq/ft of living space and was built in 1997. Conveniently located within walking distance to parks, amenities, rotary trails, and two elementary schools. The main floor features an open layout with hardwood flooring, a spacious living room, dining area with access to the back deck, and a stunning u-shaped kitchen with stainless steel appliances and corner pantry. Three sizeable bedrooms and a full bath complete the main level. The basement is perfect for entertaining, with a massive rec room, fourth bedroom, full bathroom, and laundry/utility room with ample storage space. Enjoy the fully fenced yard with a South facing orientation and large deck overlooking the cozy firepit area and shed. This immaculate home is move-in ready and priced to sell quickly. Ideal for a growing family. (id:4069)
Address
1581 Olive Diefenbaker DRIVE
Property Type
Single Family
Type of Dwelling
Single Family
Style of Home
Bi-level
Transaction Type
Sale
Area
Saskatchewan
Sub-Area
Prince Albert
Bedrooms
4
Bathrooms
2
Floor Area
1,008 Sq. Ft.
Lot Size
6394.92 Sq. Ft.
Year Built
1997
MLS® Number
SK007375
Listing Brokerage
Coldwell Banker Signature
Basement Area
Full (Finished)
Postal Code
S6V7M5
Features
Treed, Rectangular
