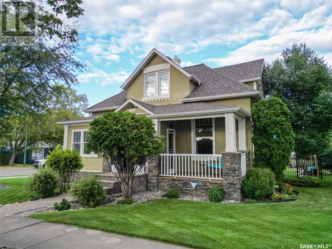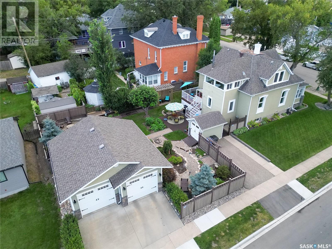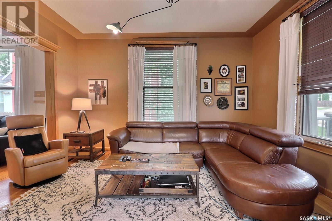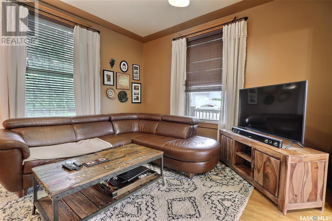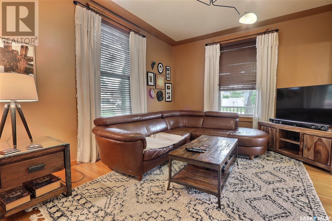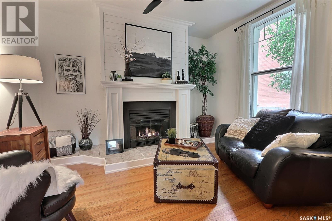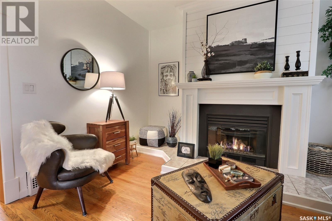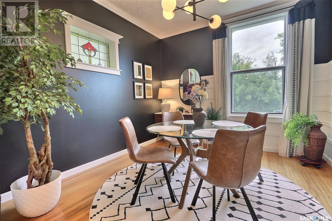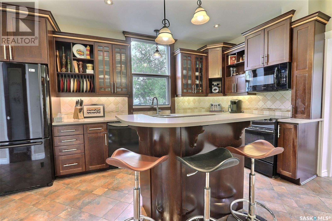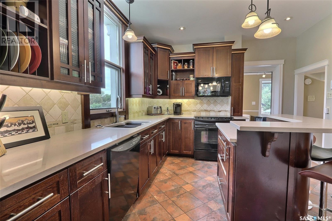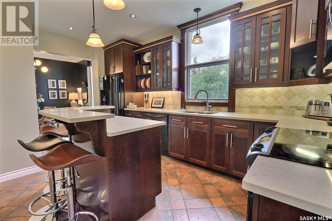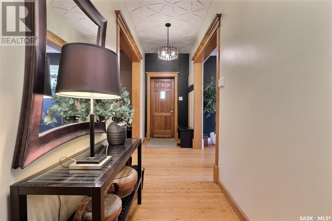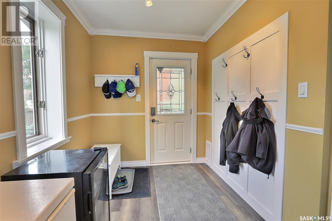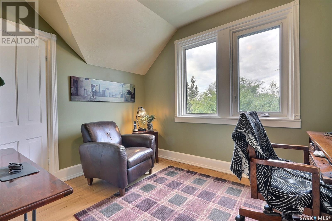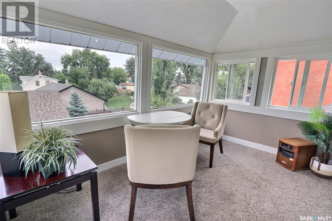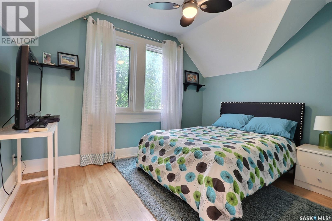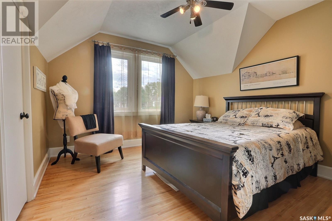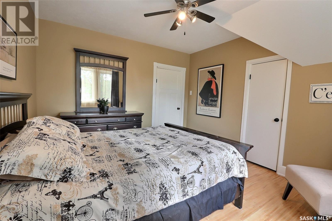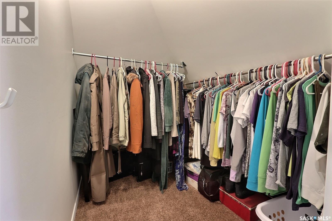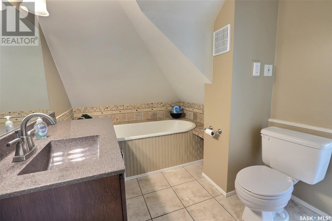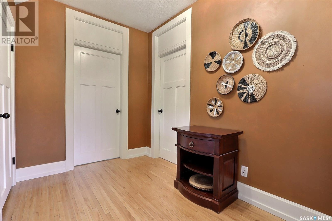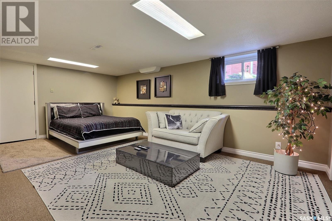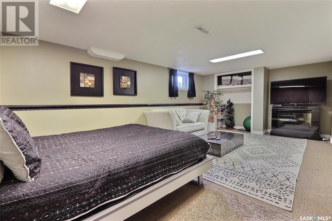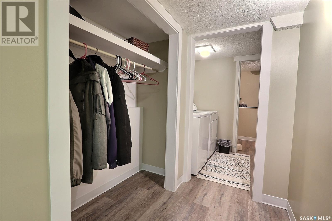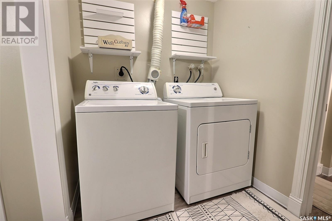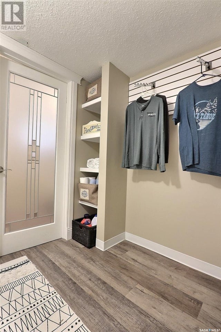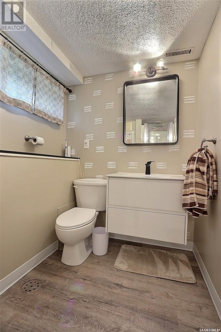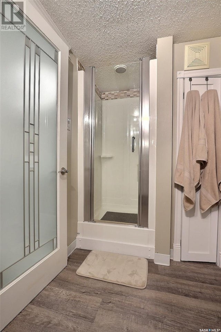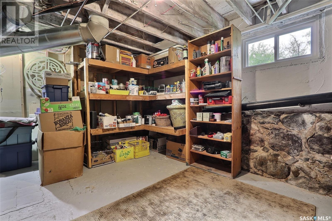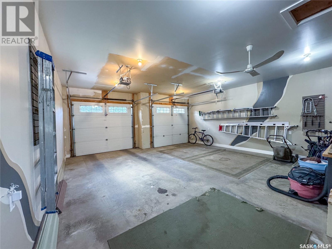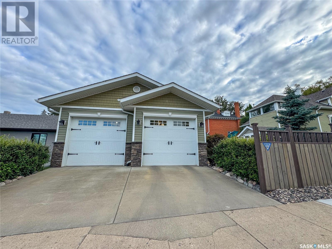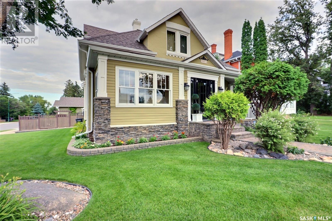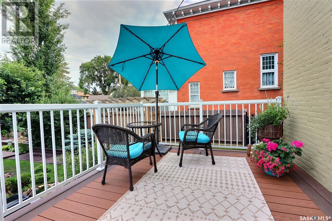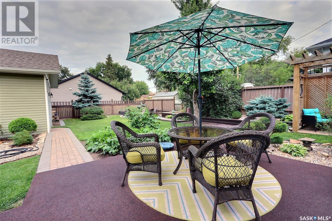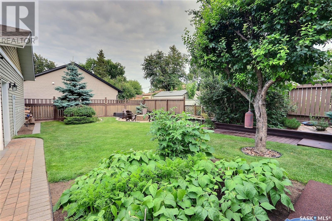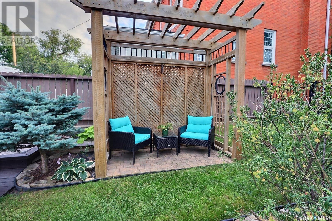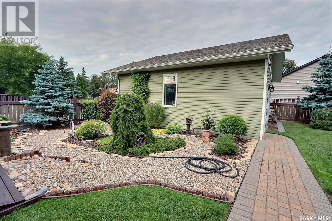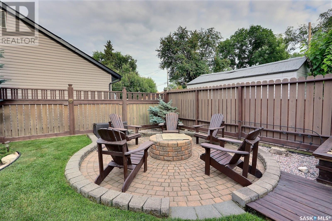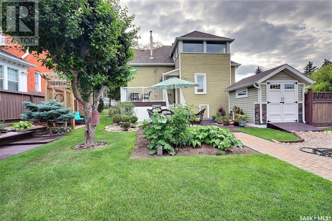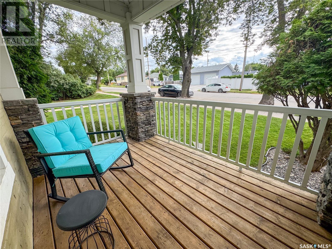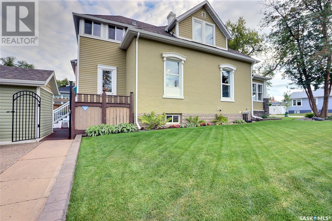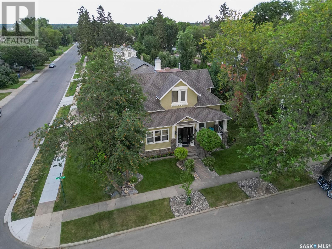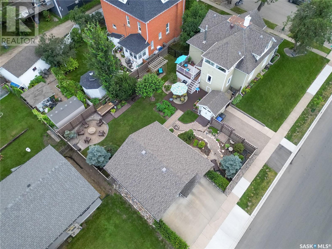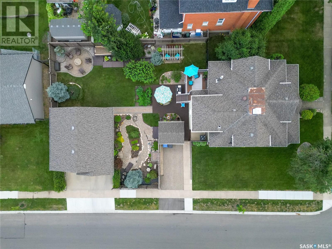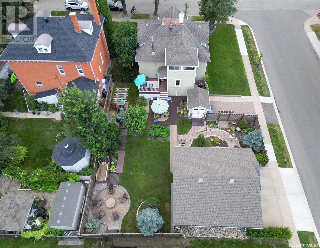Immaculate and meticulously maintained character home in mature East Hill location! This 1 3/4 story, 1,754 sq/ft home is a must see with 3 bedrooms and 3 bathrooms and modern upgrades throughout while keeping the character of the home alive. The main floor features a living room, family room with a gas fireplace, stained glass window in the spacious dining room, porch and water closet. Dark maple cabinets, quartz counters, tiered island, black appliances, ceramic tile and a walk in pantry make up the kitchen. Up on the 2nd level you’ll find 3 bedrooms each with its own walk in closet, a 3 piece bathroom, and a sun room over looking the stunning backyard. The fully developed basement includes a massive rec room, 3 piece bathroom, laundry, plenty of storage and utility. Every inch of the 66 X 122 lot has been cared for and beautifully landscaped and would make the perfect area for entertaining. It is fully fenced with a deck directly off the porch, cozy gazebo seating area, designated fire pit, rubber stone paved patio and shed. Mainly landscaped with perennials, mature trees, shrubs and mulch, despite how it looks, this yard does not require a ton of maintenance. Also included is the 24 X 26 insulated garage and double driveway. Other notable features include triple pane windows, central air conditioning, HE furnace and ME N/G hot water heater replaced in 2024. This is a rare find, come take a look today! (id:4069)
Address
2004 1st AVENUE E
Property Type
Single Family
Type of Dwelling
Single Family
Transaction Type
Sale
Area
Saskatchewan
Sub-Area
Prince Albert
Bedrooms
3
Bathrooms
3
Floor Area
1,754 Sq. Ft.
Lot Size
8060.68 Sq. Ft.
Year Built
1905
MLS® Number
SK980057
Listing Brokerage
Coldwell Banker Signature
Basement Area
Full (Finished)
Postal Code
S6V2B7
Features
Treed, Corner Site, Rectangular
