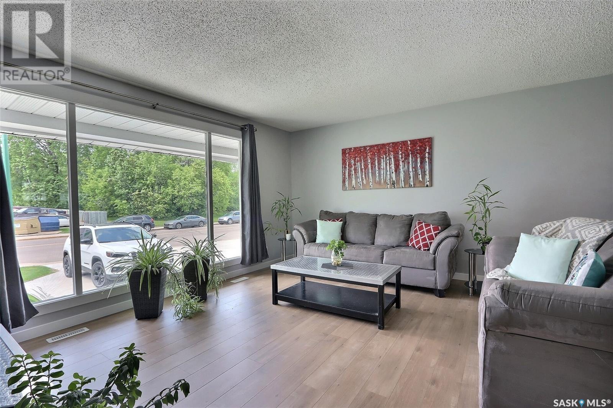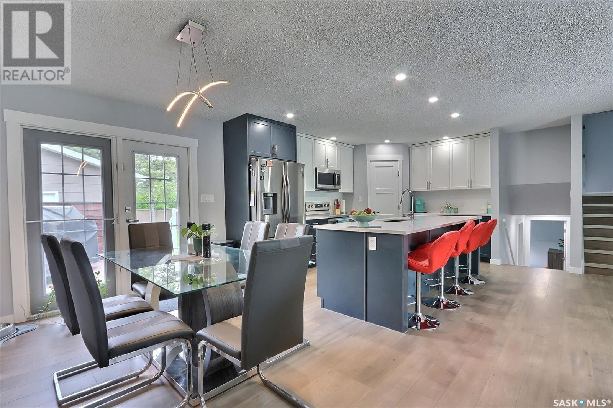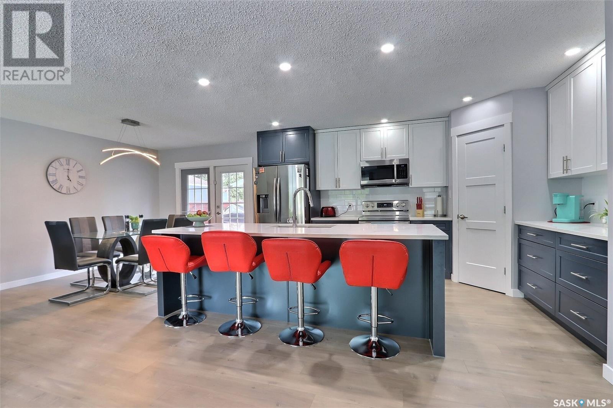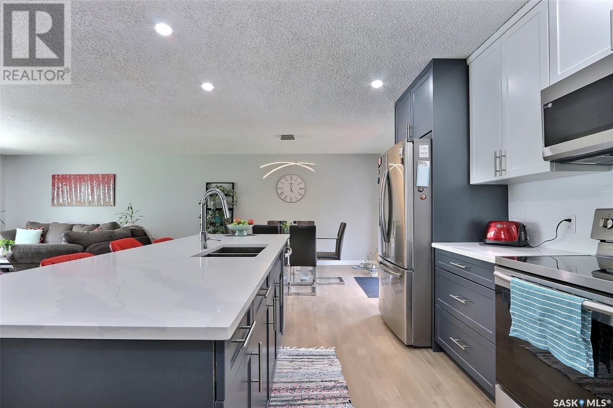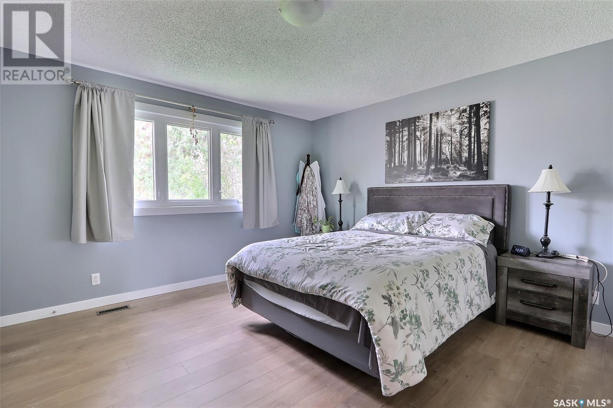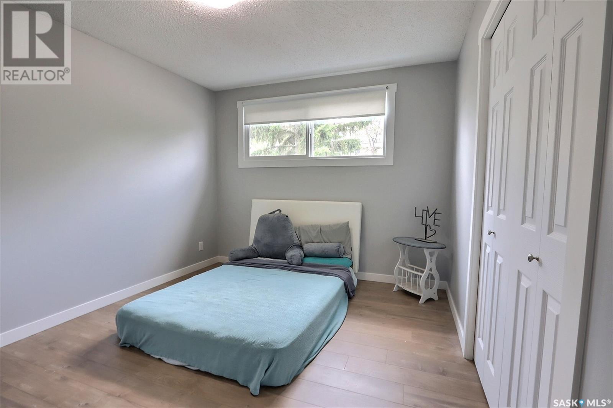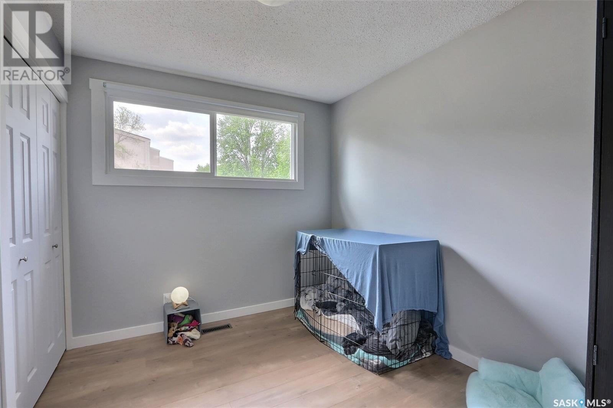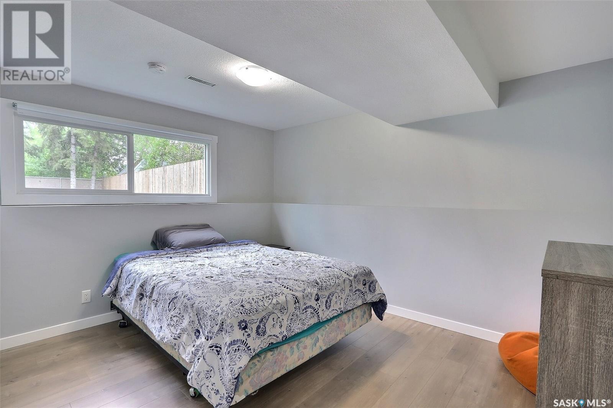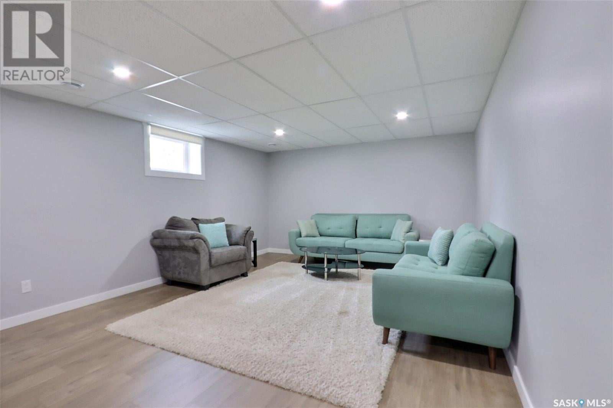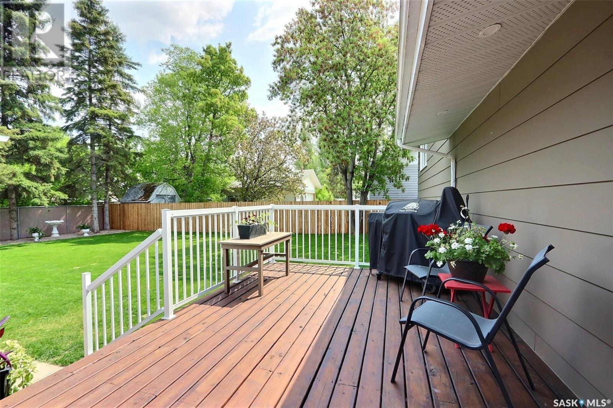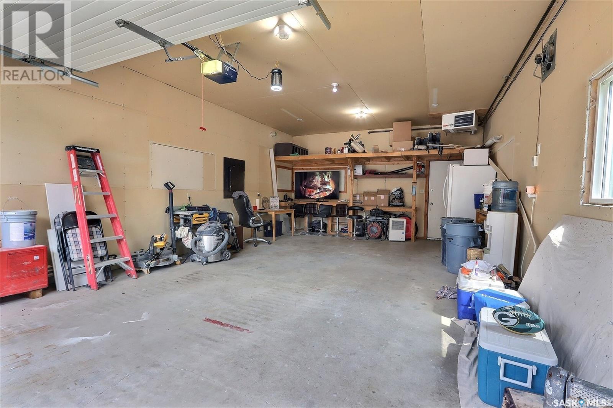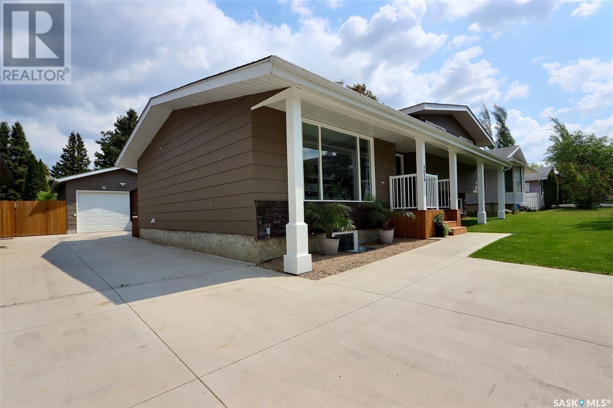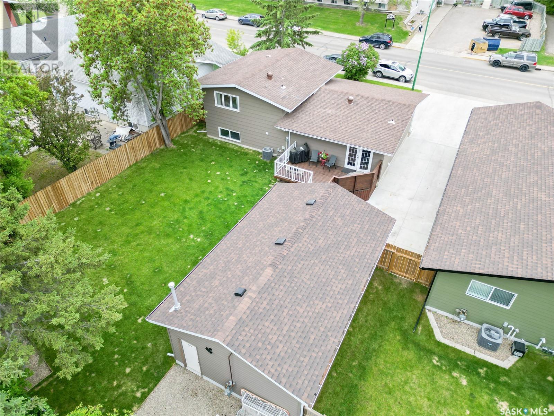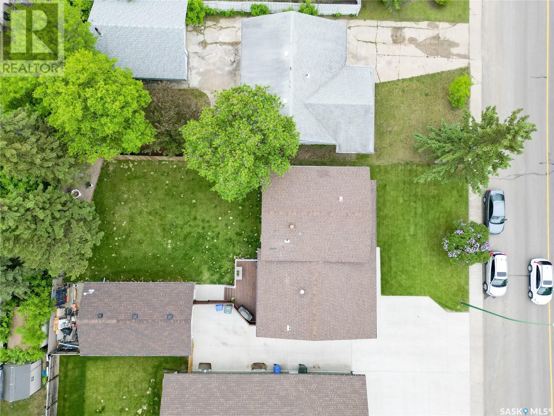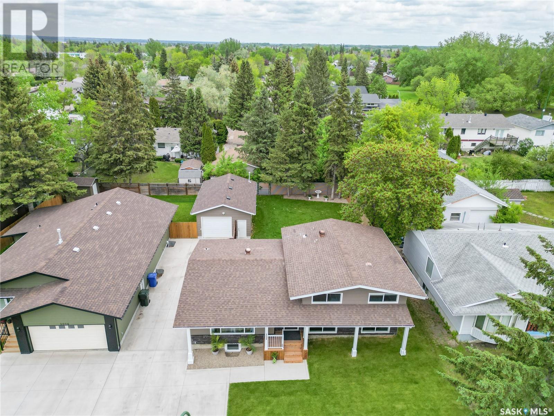Newly renovated 5 bed, 3 bath 4-level split in Carlton Park. This spacious home boasts a 1276 sq/ft open concept design with both laminate flooring and natural light throughout. The kitchen has modern touches with quartz counters, two tone cabinets and a large island. 3 bedrooms and 2 bathrooms on the main including the sizeable primary with a full 4 piece ensuite. The two lower levels offer a rec room, family room, 2 additional bedrooms and a 4 piece bathroom. Enjoy the privacy of the fully fenced yard with mature trees, alongside a newly poured concrete driveway with ample parking. The property features an 18X30' heated and insulated garage with a 10' door, new underground sprinklers and HE furnace and hot water heater. Situated in a mature neighbourhood, this home offers modern amenities and is ready for you to move in and enjoy! (id:4069)
Address
3028 Sherman DRIVE
Property Type
Single Family
Type of Dwelling
Single Family
Transaction Type
Sale
Area
Saskatchewan
Sub-Area
Prince Albert
Bedrooms
5
Bathrooms
3
Floor Area
1,276 Sq. Ft.
Lot Size
7432.02 Sq. Ft.
Year Built
1978
MLS® Number
SK971714
Listing Brokerage
Coldwell Banker Signature
Basement Area
Partial (Finished)
Postal Code
S6V6R5
Features
Rectangular

