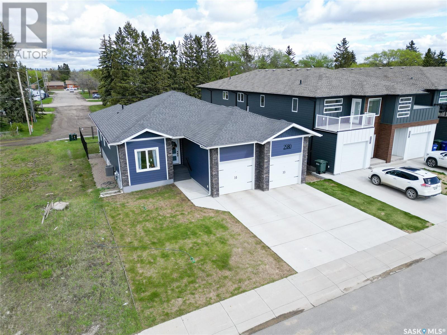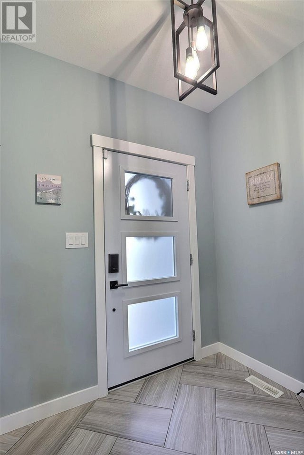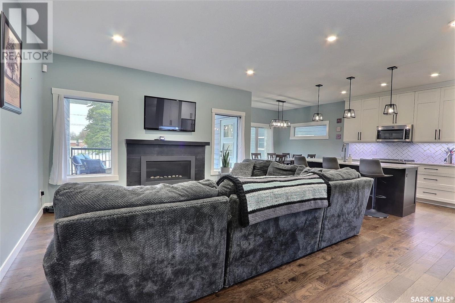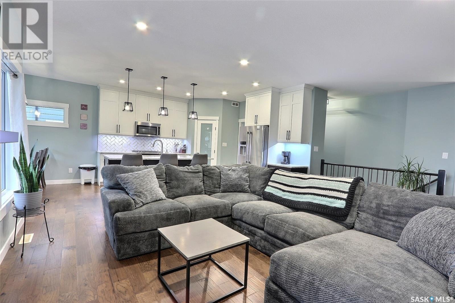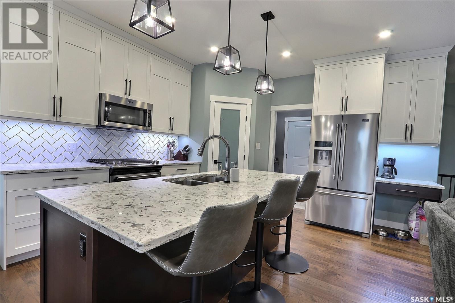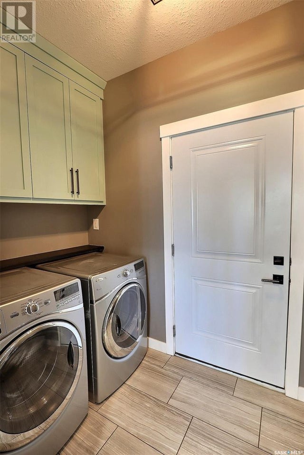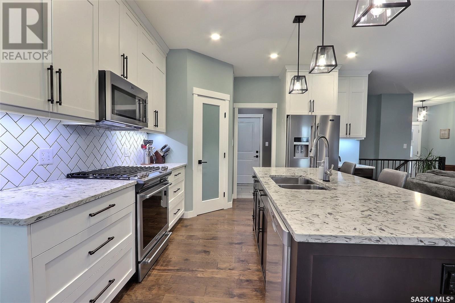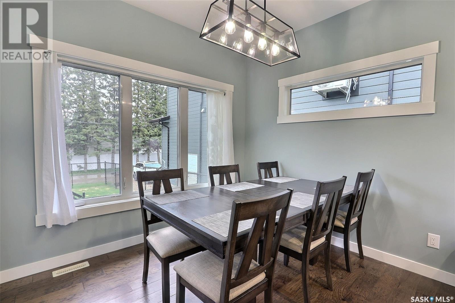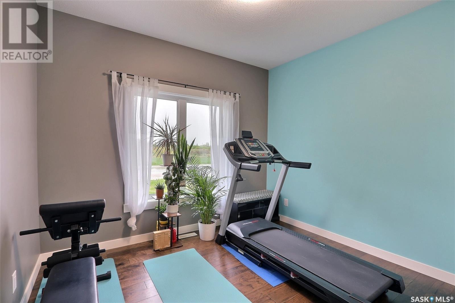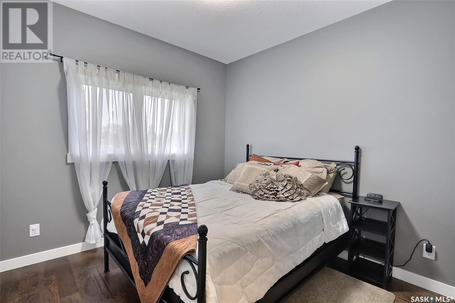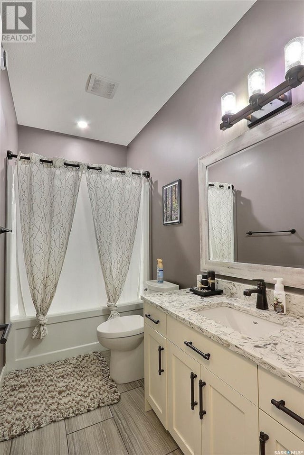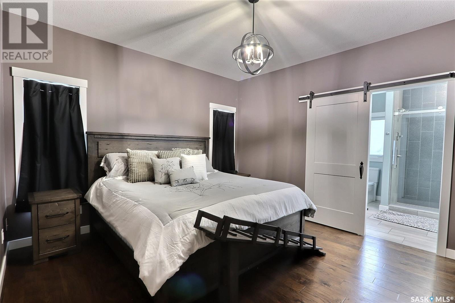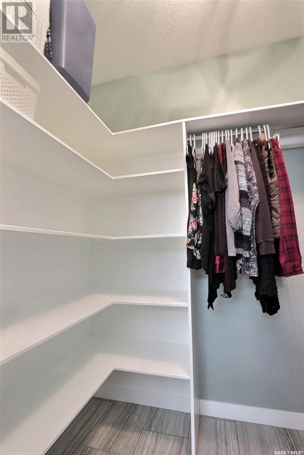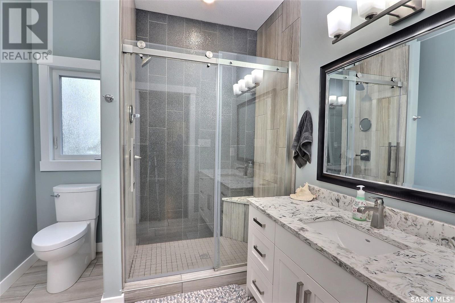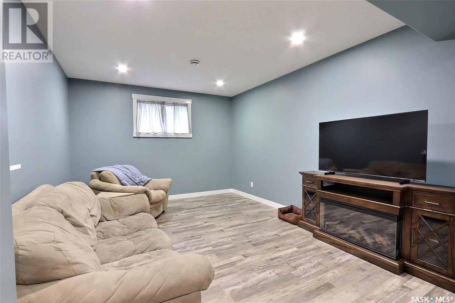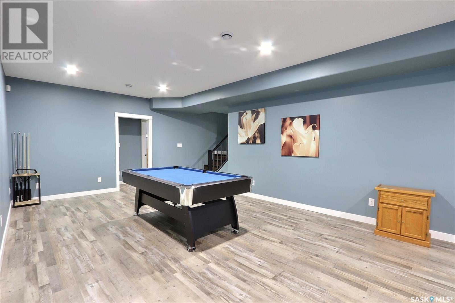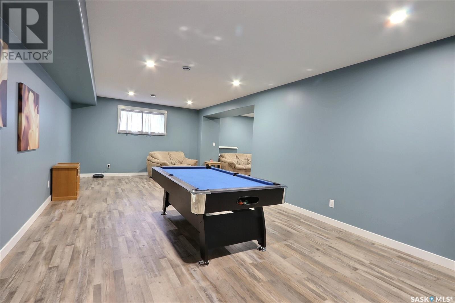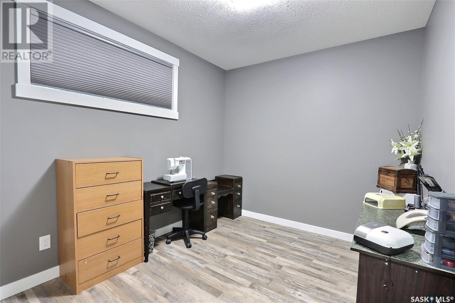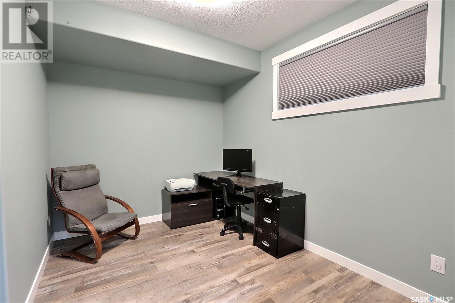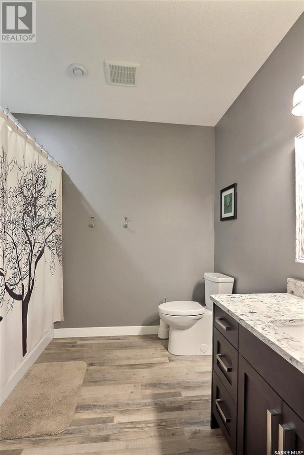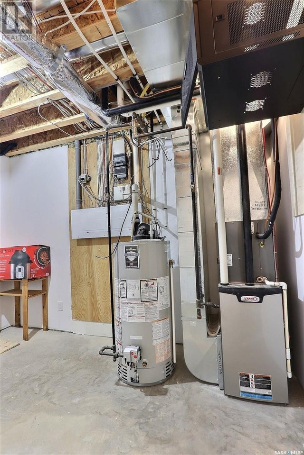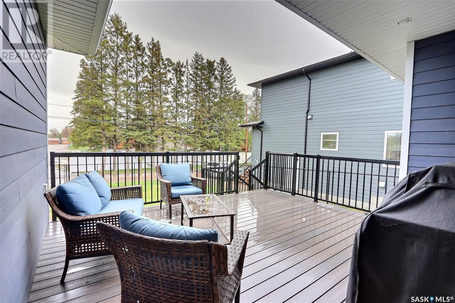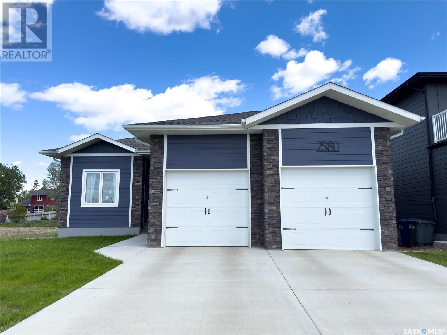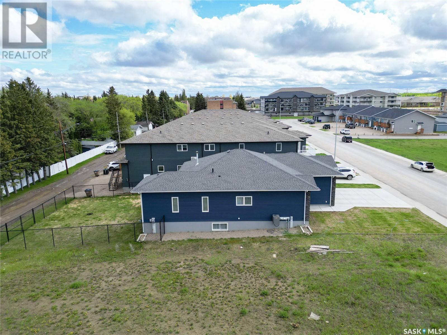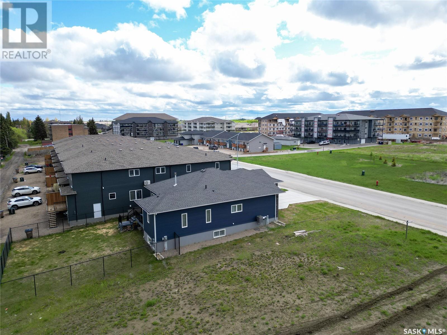Stunning Duret built family home in West Hill neighbourhood! This 1,471 sq/ft raised bungalow offers a unique layout and 9 foot ceilings up and down. Open concept living, dining and kitchen on the main floor, with direct access off the kitchen to the mudroom with laundry and access to the oversized double attached and heated garage. The kitchen also features quartz counter tops, birch veneer cabinets, and a natural gas stove. Additional features on the main include access to the deck off the dining room, Engineered hardwood floors and natural gas fireplace in the living room. Off the living room you will find 2 bedrooms with plenty of natural light, 4-piece bathroom, a spacious master bedroom with access to the partially covered deck, and a 3 piece ensuite with walk in closet finish off the main. Heading downstairs there you will find a massive recreation room, 2 additional bedrooms another 4 piece bathroom and 2 additional storage rooms. This home also includes natural gas BBQ hook up, and a spacious yard with alley access with lots of potential. An absolute must see, call today to book your showing! (id:4069)
Address
2580 Woodbridge DRIVE
Property Type
Single Family
Type of Dwelling
Single Family
Style of Home
Raised bungalow
Transaction Type
Sale
Area
Saskatchewan
Sub-Area
Prince Albert
Bedrooms
5
Bathrooms
3
Floor Area
1,499 Sq. Ft.
Lot Size
6883.25 Sq. Ft.
Year Built
2016
MLS® Number
SK970164
Listing Brokerage
Coldwell Banker Signature
Basement Area
Full (Finished)
Postal Code
S6W0A7
Features
Rectangular, Sump Pump

