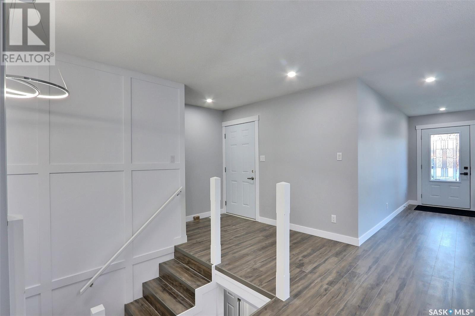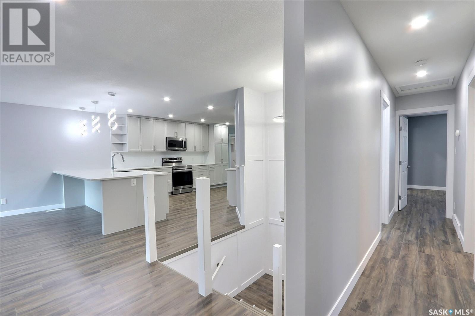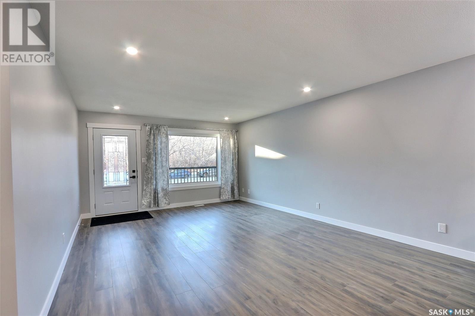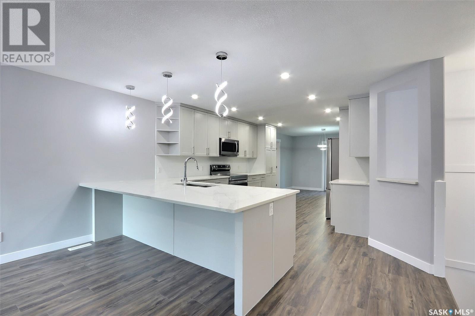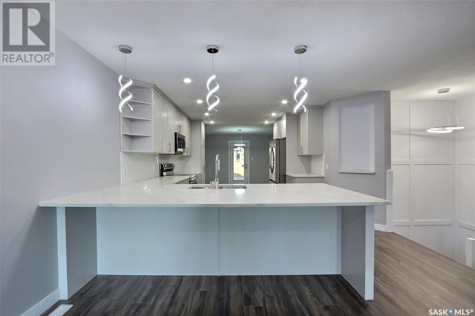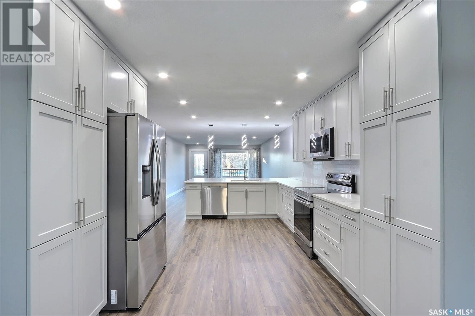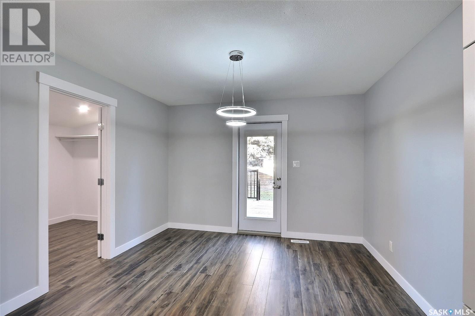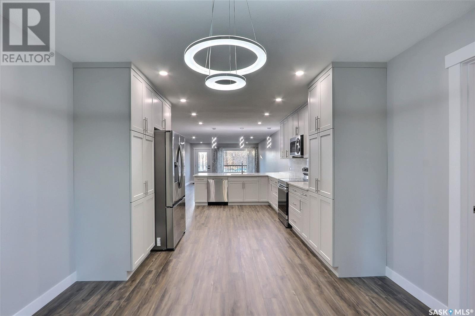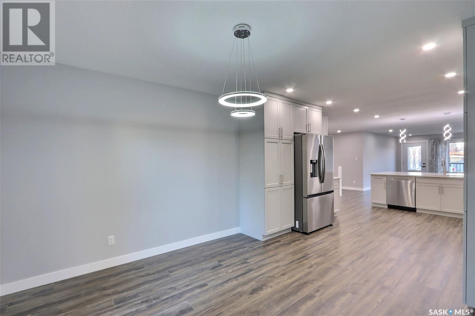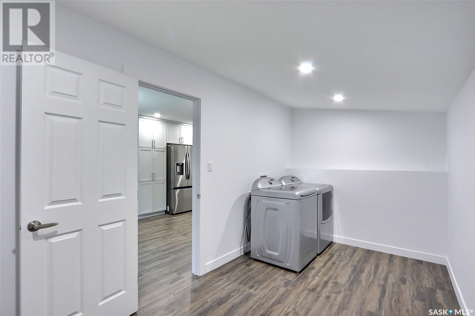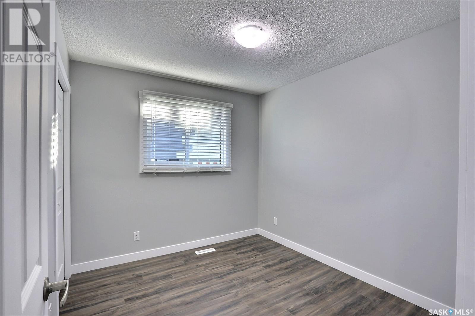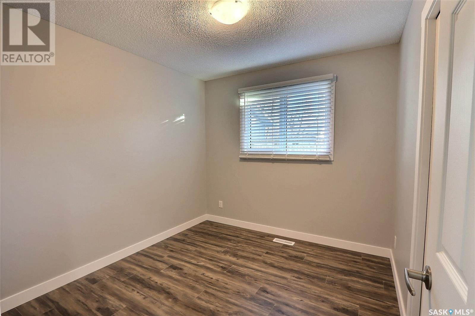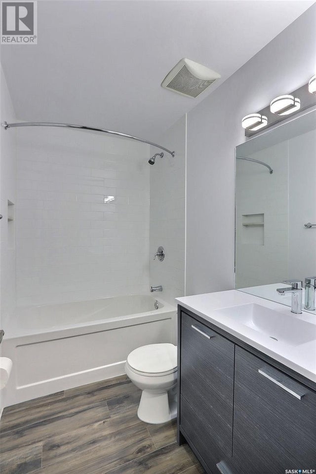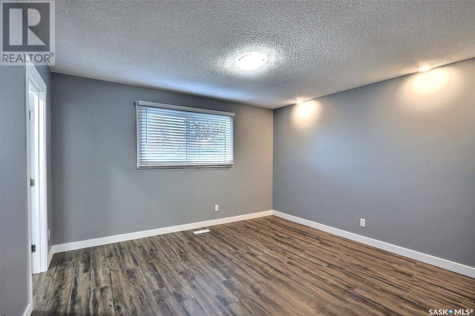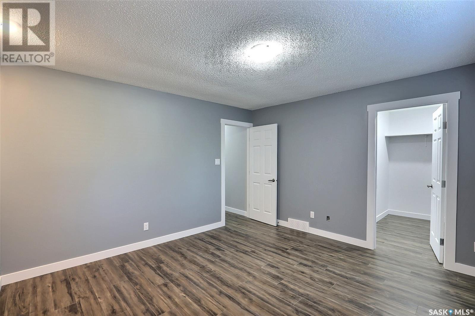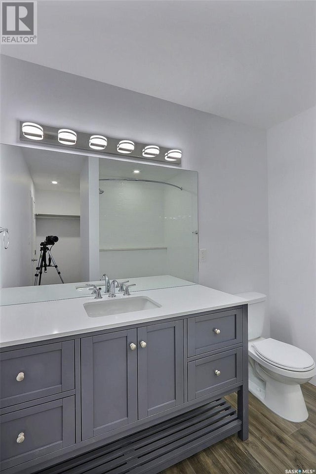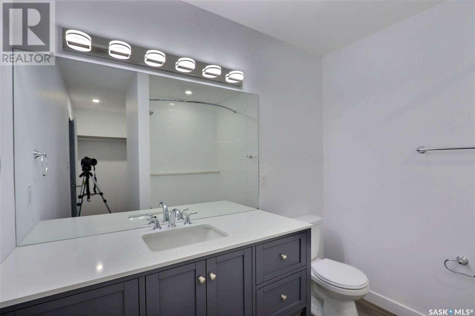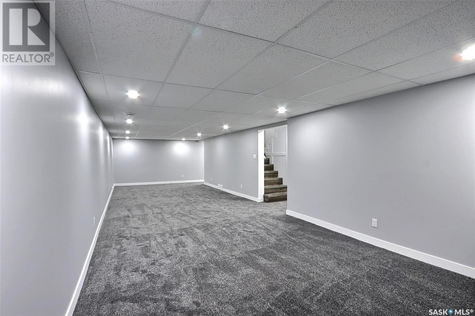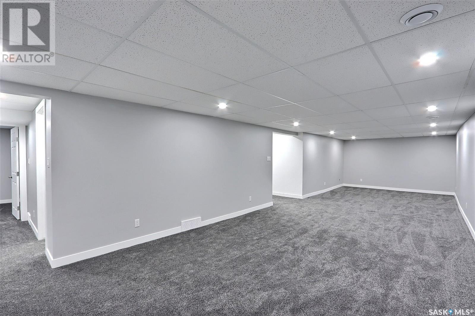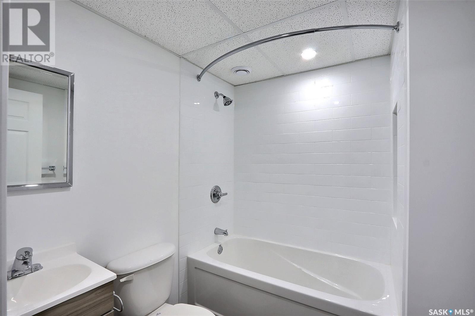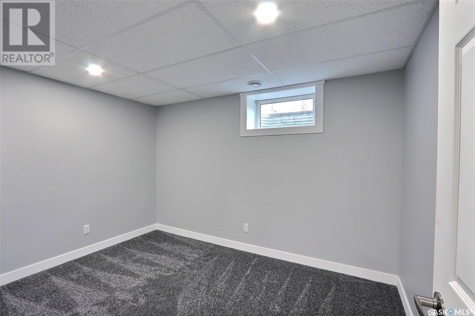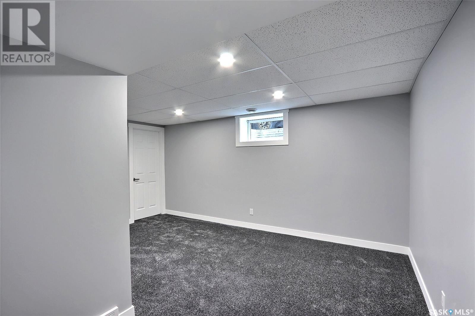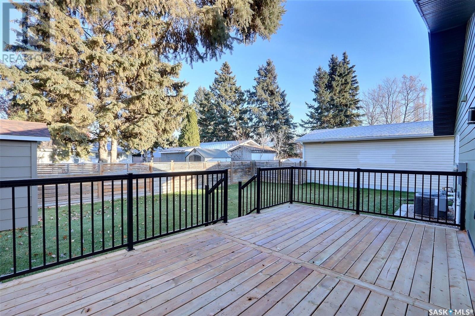This beautifully renovated 1,480 sq/ft bungalow in Carlton Park is a true gem. With 5 bedrooms and 3 full bathrooms, there is plenty of space for the whole family. The open concept main level is perfect for entertaining, and the stunning custom kitchen is a chef's dream, featuring a huge kitchen island, tons of cabinetry, and stainless steel appliances. The main level also boasts a convenient laundry area and patio doors leading to the backyard. This home has been upgraded with high efficiency furnace, HWH, and A/C, as well as upgraded electrical and plumbing. With all new exterior, including hardy board, windows, soffits, fascia, and eaves, this home is not only stylish but low maintenance too. Additional features include a newly poured concrete driveway, a spacious rec room downstairs, and a 20x22 heated/insulated garage. The fully fenced yard with underground sprinklers, shed, and new front and back deck make outdoor living a delight. Plus, this home is conveniently located close to the Rotary Trail and across the street from green space, providing the perfect blend of tranquility and accessibility. Don't miss out on this incredible opportunity! (id:4069)
Address
3026 Sherman DRIVE
Property Type
Single Family
Type of Dwelling
Single Family
Style of Home
Bungalow
Transaction Type
Sale
Area
Saskatchewan
Sub-Area
Prince Albert
Bedrooms
5
Bathrooms
3
Floor Area
1,480 Sq. Ft.
Lot Size
6948.12 Sq. Ft.
Year Built
1978
MLS® Number
SK953059
Listing Brokerage
Coldwell Banker Signature
Postal Code
S6V6R5
Features
Treed, Rectangular

