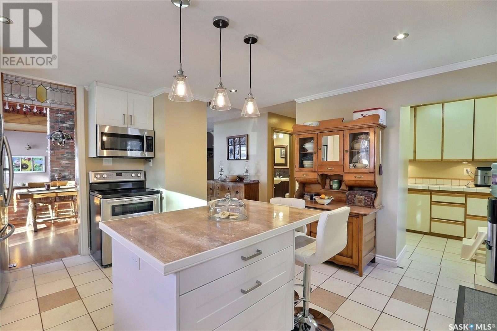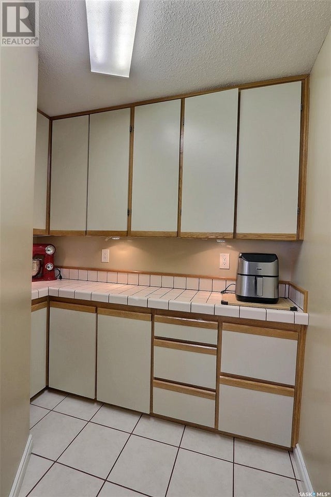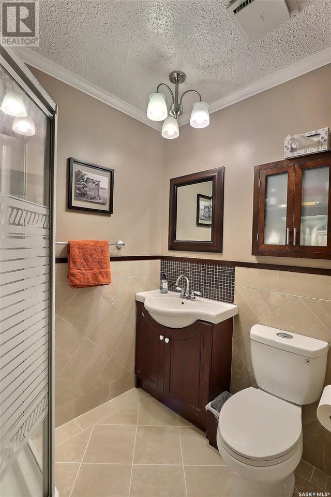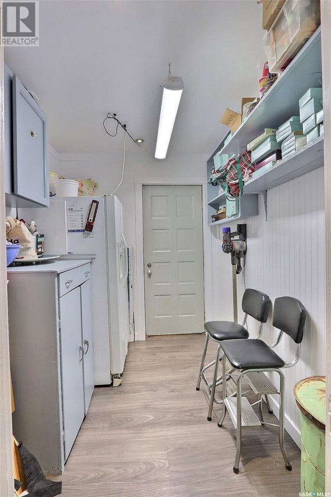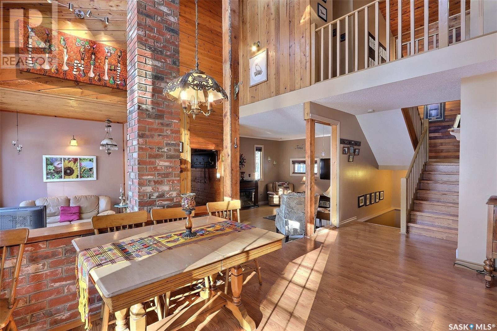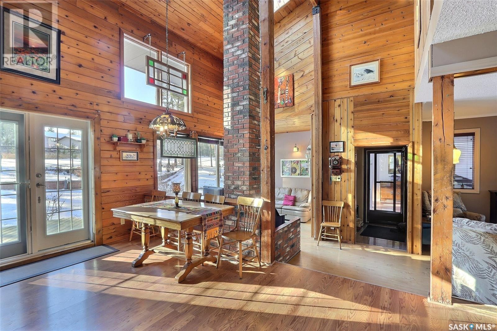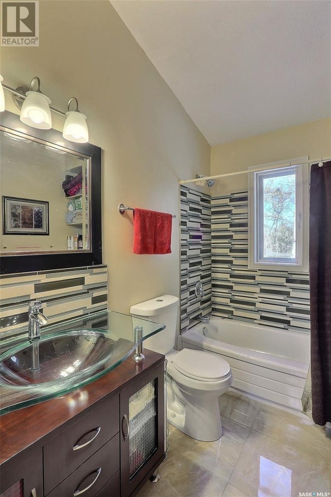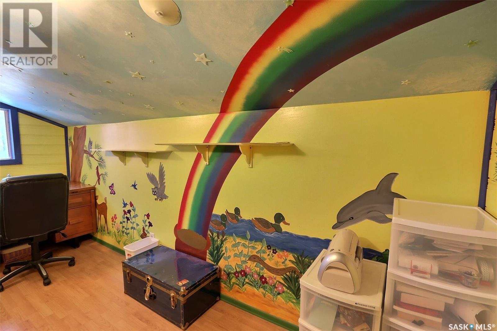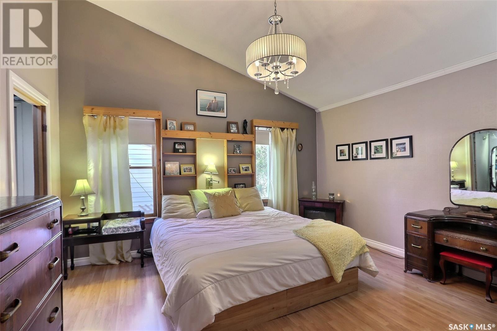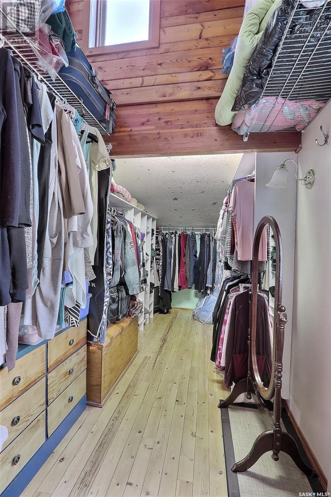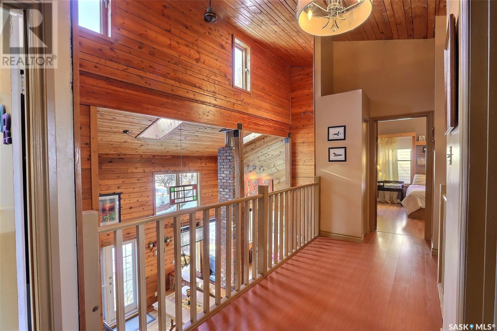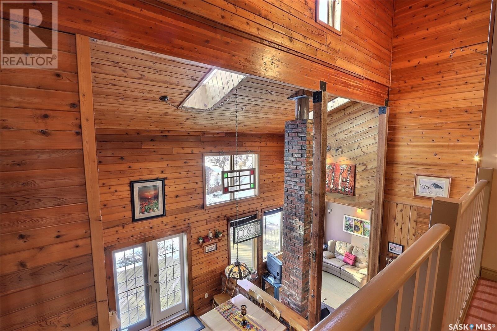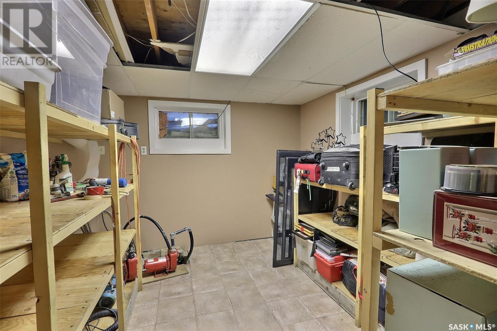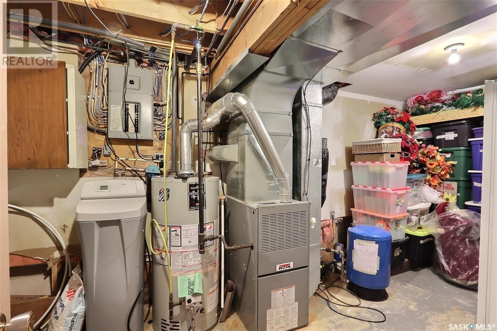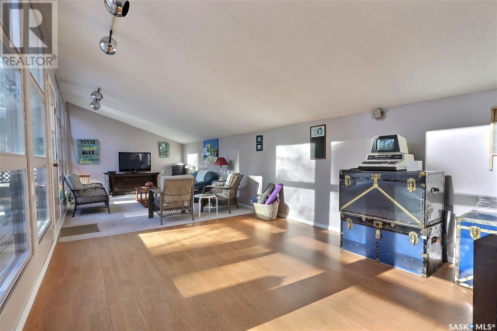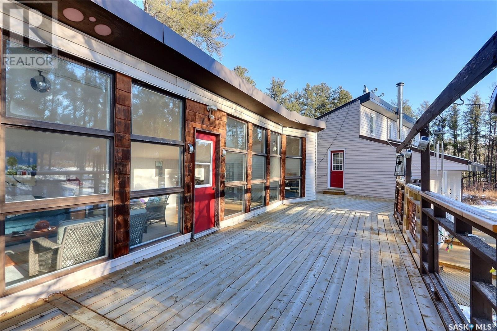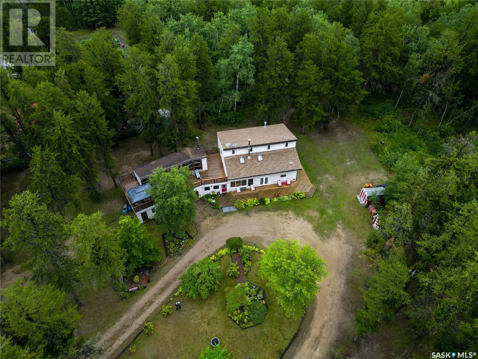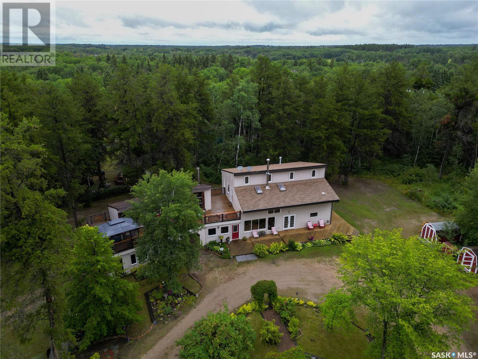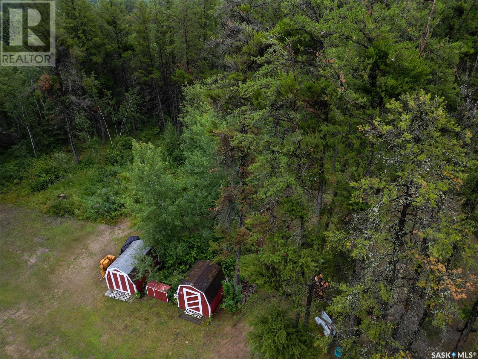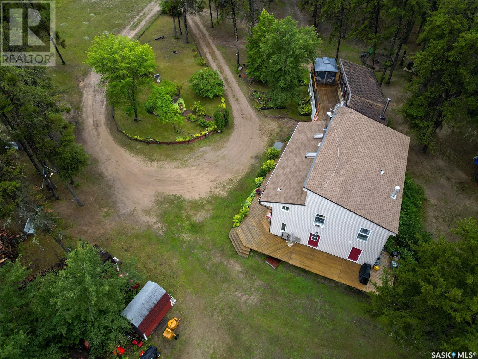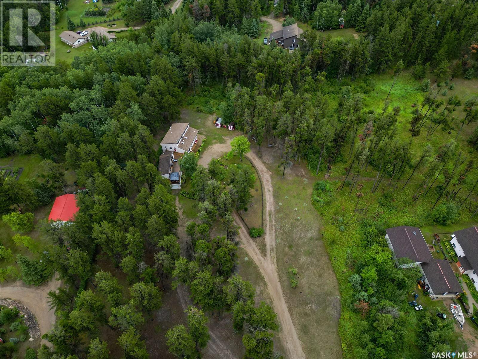Welcome to this unique and spacious 3 bedroom, 2 bathroom home situated on a stunning and mature 2.42 acre lot just minutes away from PA! As you step inside, you are greeted by the grandeur of 24-foot vaulted ceilings and two comfortably-sized living rooms. The bright and airy dining area seamlessly flows from the kitchen, which boasts ample storage, sleek white cabinetry, and beautiful tile countertops. The main level is completed with a convenient 3-piece bathroom, an ample sized main floor laundry and storage room. Upstairs, you will find a spacious landing overlooking the dining area, upstairs also features 12-foot ceilings, a full 4-piece bathroom, two more spacious bedrooms, and a primary suite with a massive walk-in closet with direct access to the huge wrap around 2nd level deck. The lower level features a cozy living room, a den with built-in shelving, and an additional storage room. The addition includes an oversized foyer, direct access to the 12 x 22 shop and 22 x 24 attached garage and a 2nd floor sunroom with abundance of south-facing windows with direct access to the wrap around deck offering breathtaking views of the stunning landscaped yard. Don't miss the opportunity to see this incredible home - schedule your showing today! (id:4069)
Address
414 Cote Drive Acreage
Property Type
Single Family
Type of Dwelling
Single Family
Style of Home
2 Level
Transaction Type
Sale
Area
Saskatchewan
Sub-Area
Buckland Rm No 491
Bedrooms
3
Bathrooms
2
Floor Area
2,496 Sq. Ft.
Lot Size
2.42 Sq. Ft.
Year Built
1979
MLS® Number
SK952160
Listing Brokerage
Coldwell Banker Signature
Basement Area
Full, Partial (Finished)
Postal Code
S6V5R3
Features
Acreage, Treed, Rolling, Balcony




