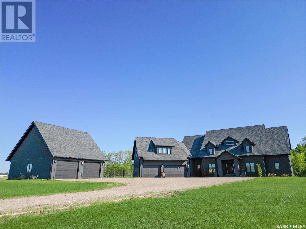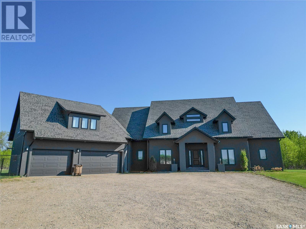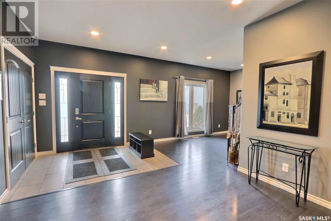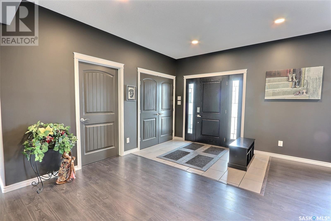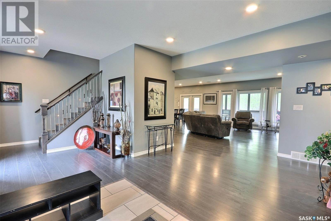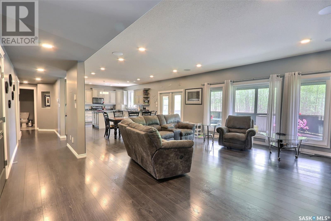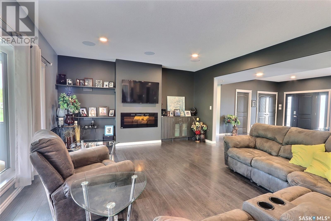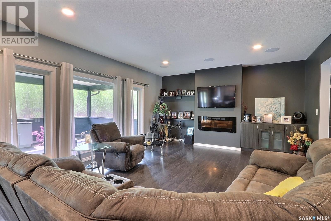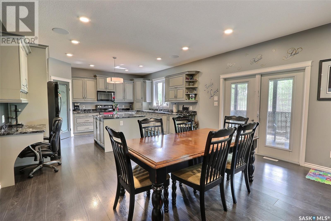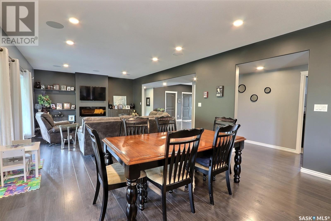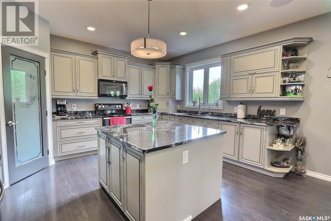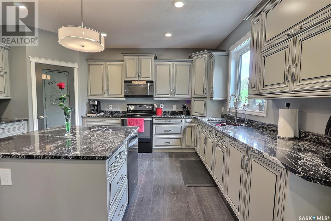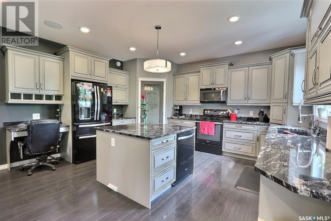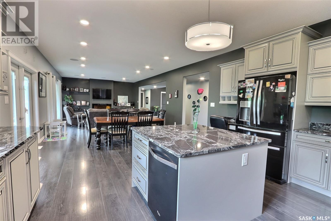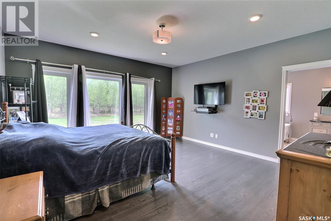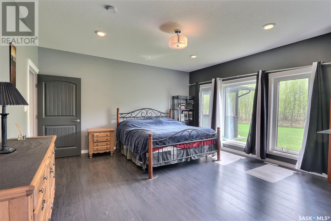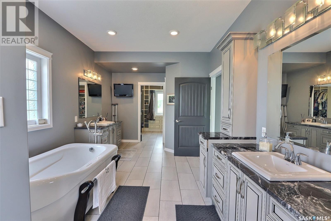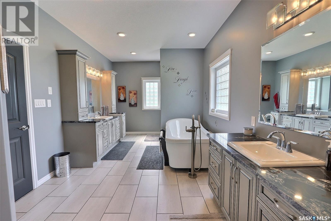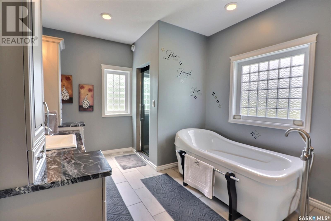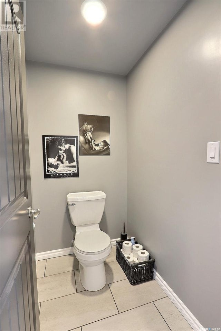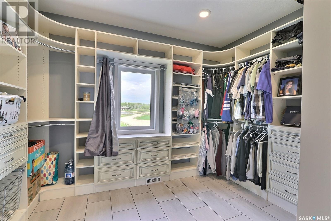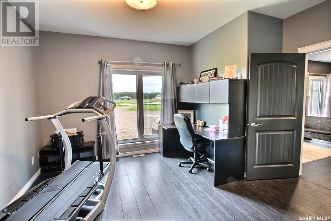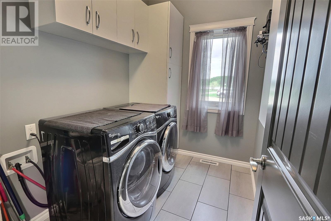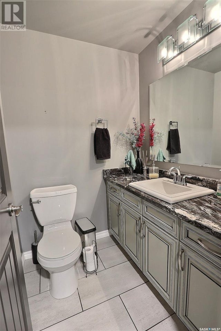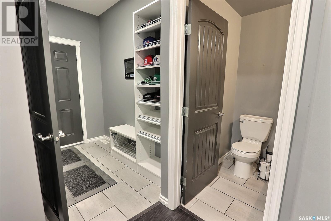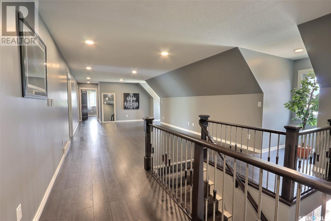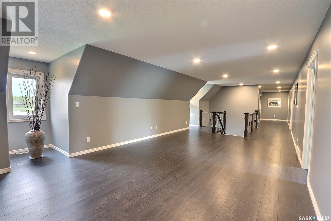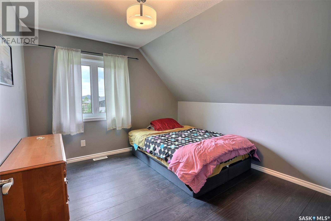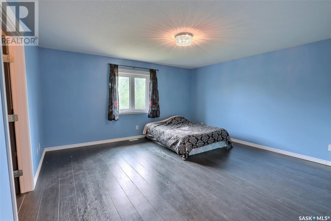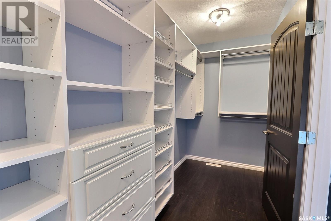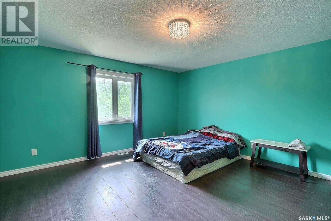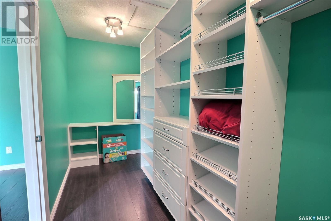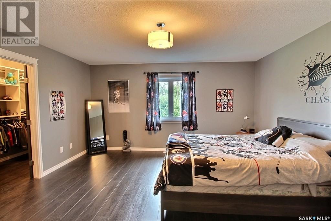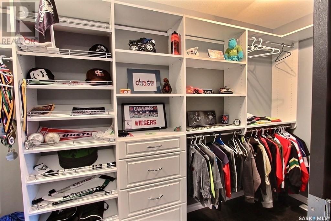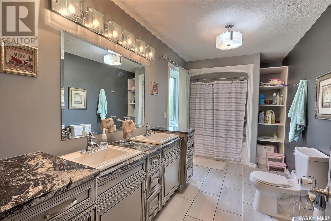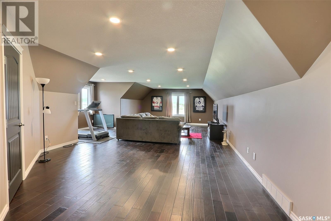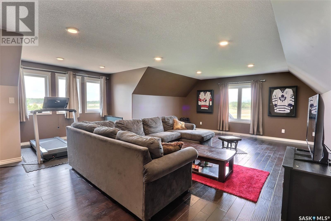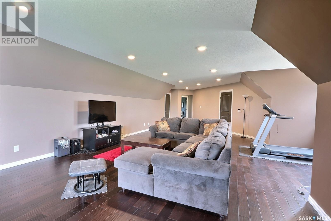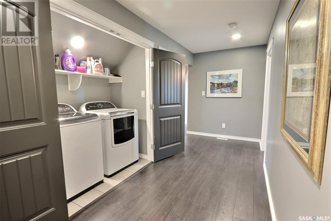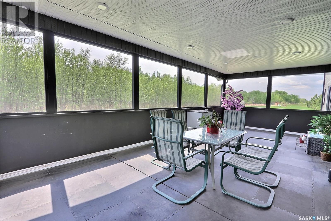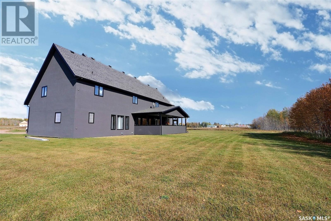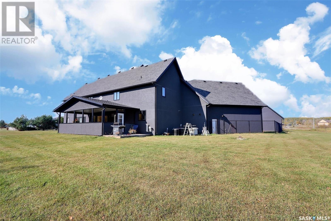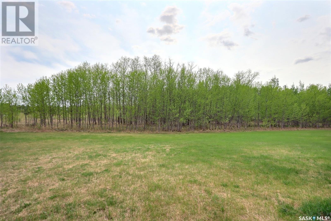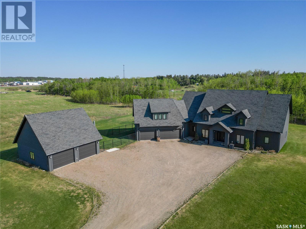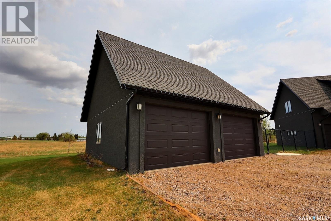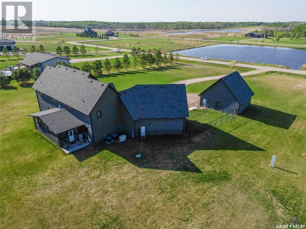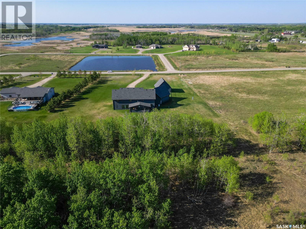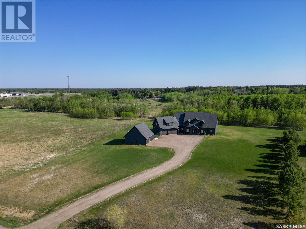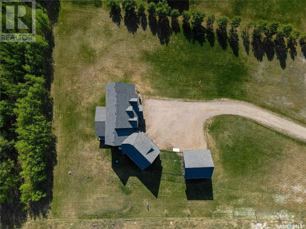This impressive custom build boasts over 5,300 square feet of well-crafted living space. With 5-bedrooms, and 2 bathrooms plus the primary bedroom and ensuite, this home affords comfortable living for a large family or guests. The main floor with an open concept design, features a huge foyer, highlighted by a massive island in the kitchen with custom cabinetry and direct access to the covered patio for easy entertaining. Additionally the main floor features a laundry room just off the kitchen, a 2-piece bathroom and a spacious bedroom or the perfect office space just off the foyer. An oversized master bedroom with meticulously designed walk-in closet and spa-like 5-piece ensuite including a soaker tub finish off the main. Upstairs you are welcomed into an open central family room, and will find no shortage of storage with every corner being utilized. The 2nd level features an additional washer and dryer set for easy laundry access, and generously sized games room. Down the hall is the remaining large bedrooms with custom closets, and the final 5-piece bathroom. Additional features include a sound system throughout the house, 3 car attached heated garage and 2 car detached garage, and a dog run located between the 2 garages. Located just 3 kilometers north of the city limits, backing onto a treed lot this property offers both privacy and convenience. (id:4069)
Address
3 Park Meadow LANE
Property Type
Single Family
Type of Dwelling
House
Style of Home
2 Level
Transaction Type
sale
Area
Saskatchewan
Sub-Area
Buckland Rm No 491
Bedrooms
6
Bathrooms
3
Floor Area
5,300 Sq. Ft.
Lot Size
2.60 Sq. Ft.
Year Built
2014
MLS® Number
SK929492
Listing Brokerage
Coldwell Banker Signature
Postal Code
S6V5R3
Features
Acreage, Cul-de-sac, Treed, Irregular lot size, Sump Pump
