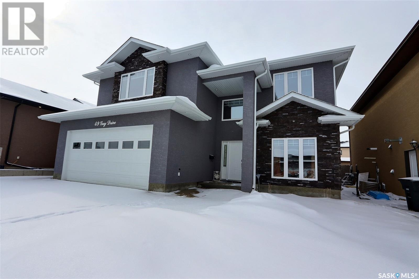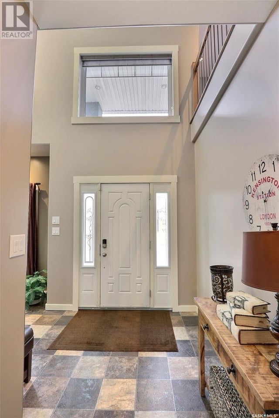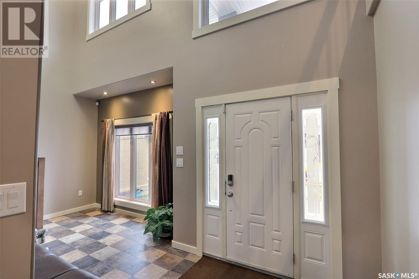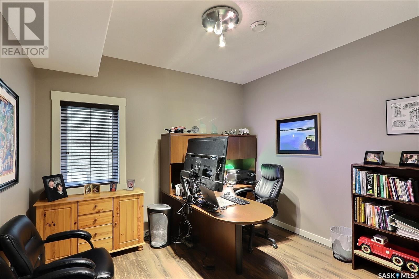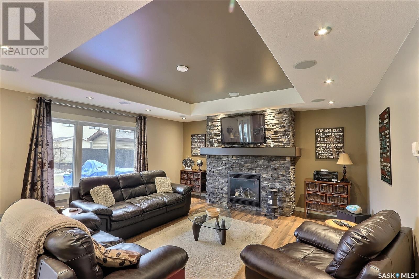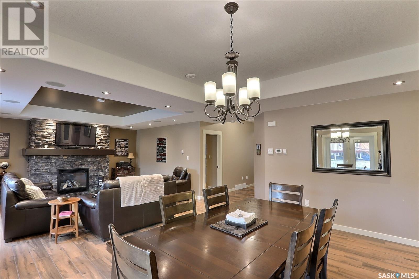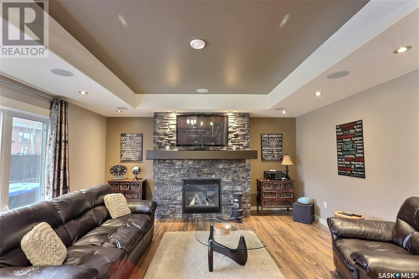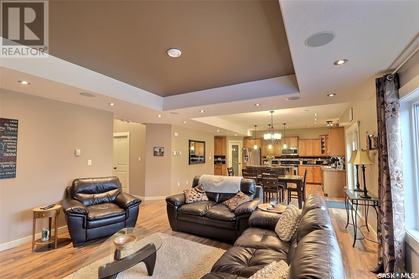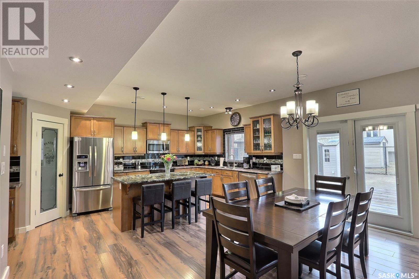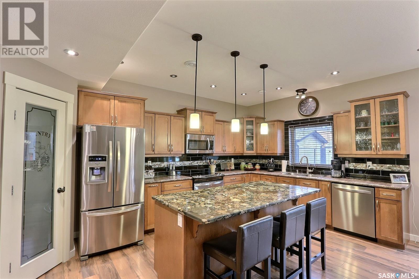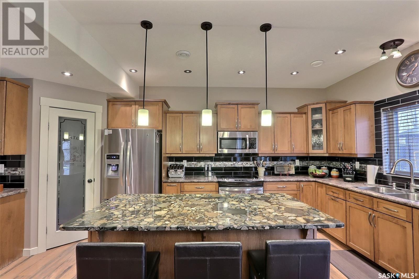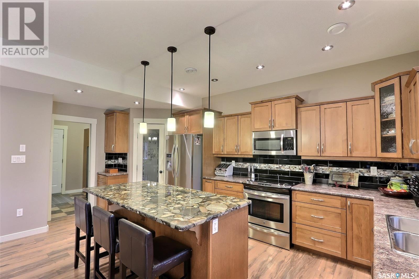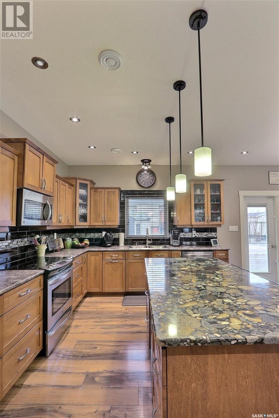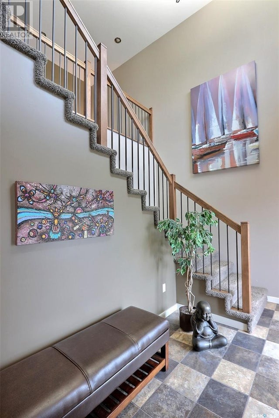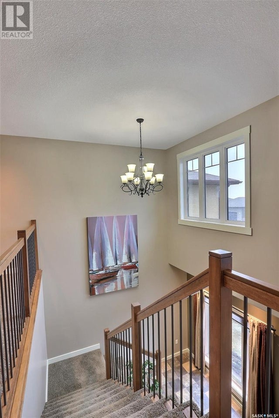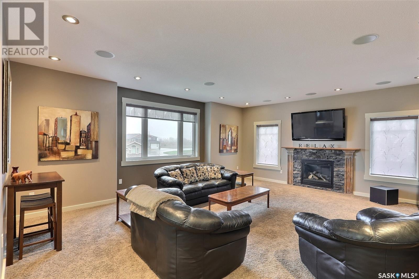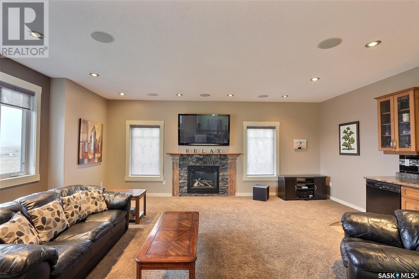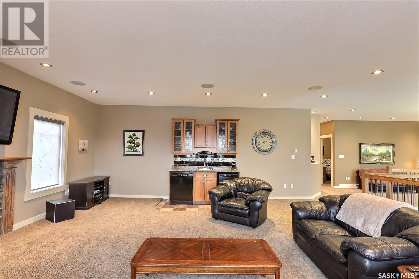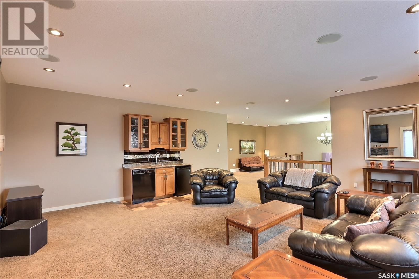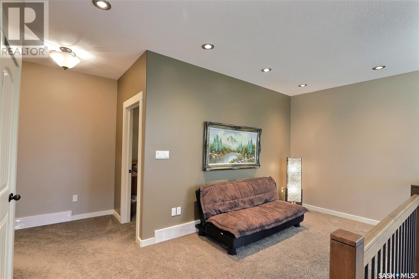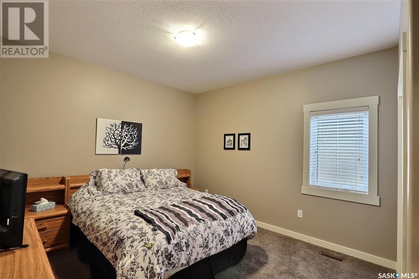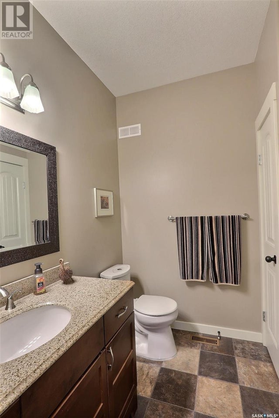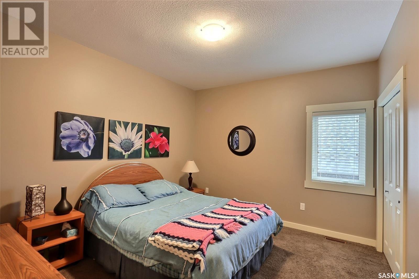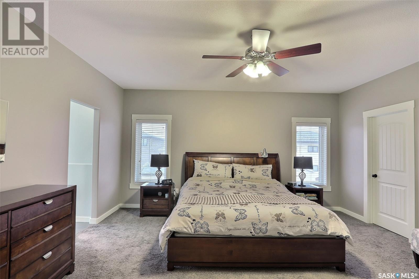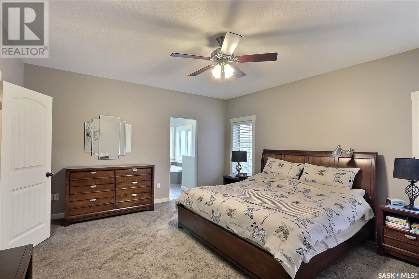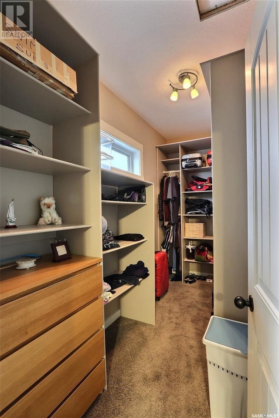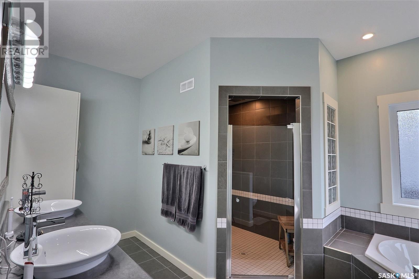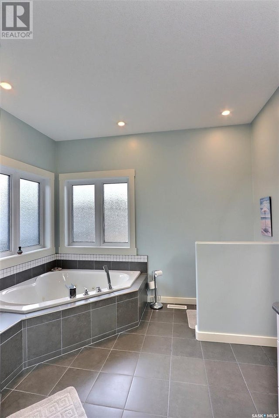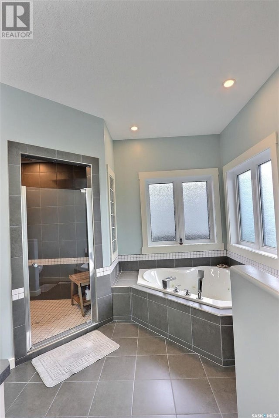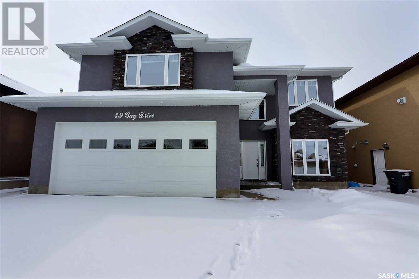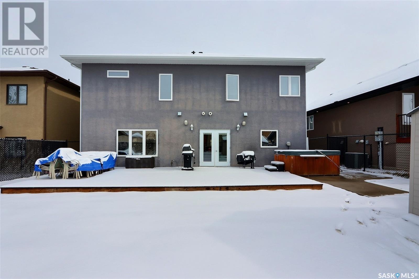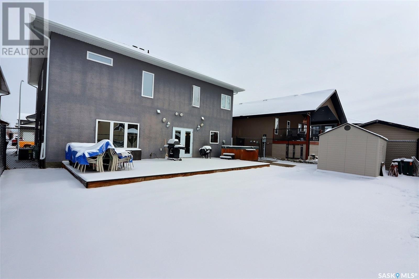Custom built and carefully cared for one owner 2-storey home in sought after Crescent Acres neighborhood. This property boasts 4 bedrooms and 3 bathrooms sprawling over 3,240 sq/ft. Your 1st impression upon entering this beautiful home will surely inspire with a grand 2 story entrance with an abundance of natural light. The main floor consists of an open concept great room with 9 ft ceilings with a spacious kitchen, dining and living room with direct access to large south facing platform deck with hot tub included. The kitchen offers an abundance of cabinets, large island finished in quartz, tile backsplash stainless appliances and corner pantry. The living room features a stunning natural gas fireplace, trayed ceiling with 7-point built in surround sound and large south facing windows. The remainder of the main floor boasts large mud room with 2-piece bathroom, laundry and walk in closet off the 22 x 26 attached and heated garage as well as a main floor bedroom or office. The 2nd floor offers a huge bonus room with another natural gas fireplace, 7-point surround sound and wet bar, perfect for entertaining. 3 large bedrooms and 2 bathrooms complete the 2nd floor which includes the spacious master suite with 5-piece ensuite with in floor heat, jacuzzi tub, huge walk-in shower, and well-appointed walk-in closet with custom built ins. Other notable features include fully fenced south facing yard with powered shed, in floor heat on the main with new on demand boiler system. Don't miss out on this one of a kind, one owner home, in premium Crescent Acres location close to schools, parks and the rotary trail. (id:4069)
Address
49 Guy DRIVE
Property Type
Single Family
Type of Dwelling
Single Family
Style of Home
2 Level
Transaction Type
Sale
Area
Saskatchewan
Sub-Area
Prince Albert
Bedrooms
4
Bathrooms
3
Floor Area
3,240 Sq. Ft.
Lot Size
6102.74 Sq. Ft.
Year Built
2011
MLS® Number
SK926119
Listing Brokerage
Coldwell Banker Signature
Postal Code
S6X0A3
Features
Rectangular
