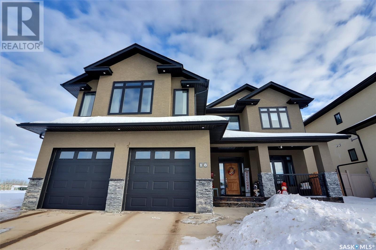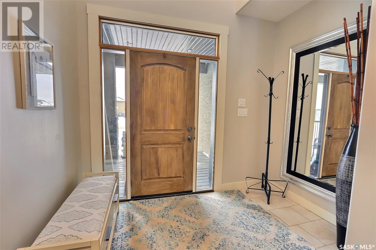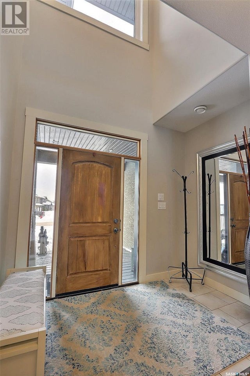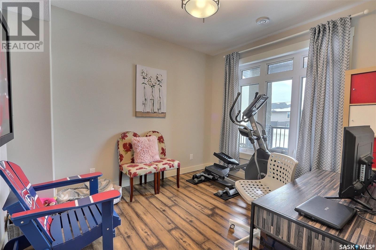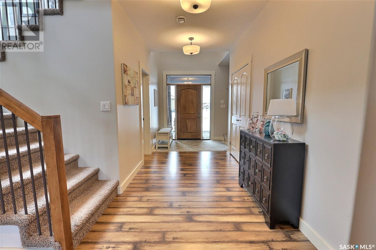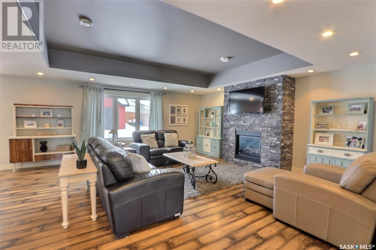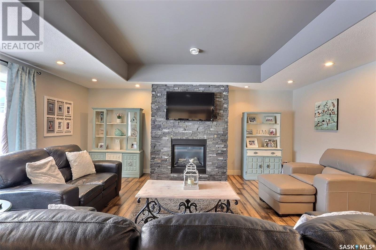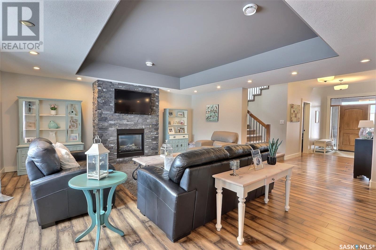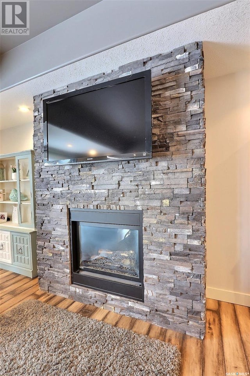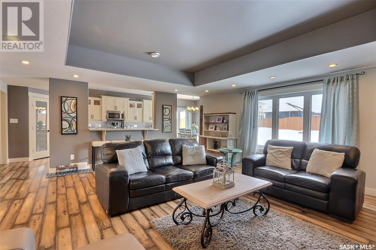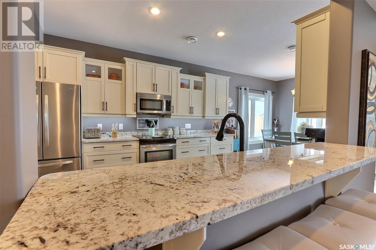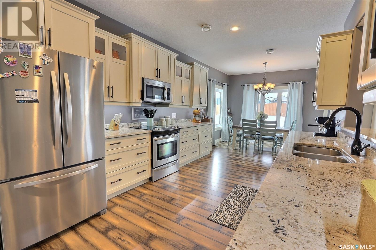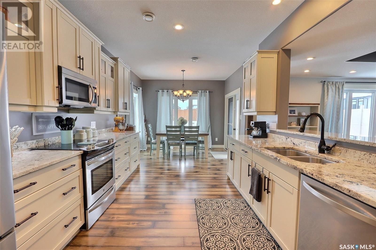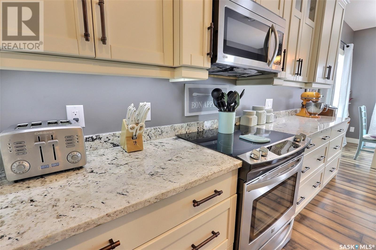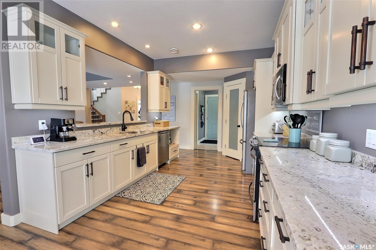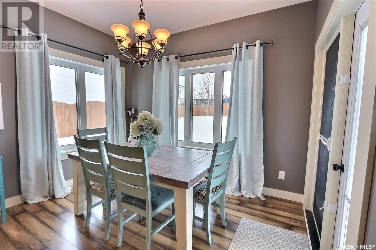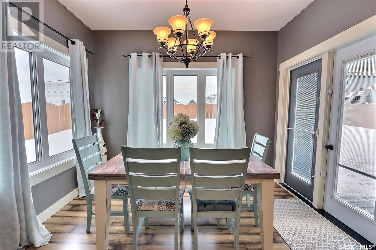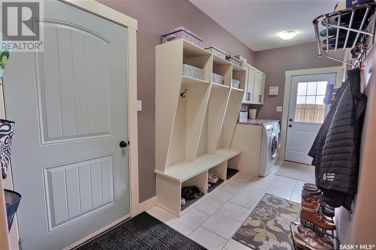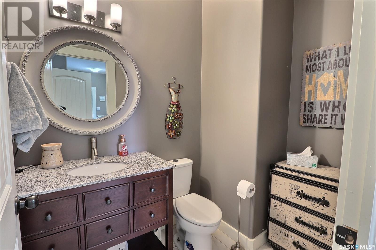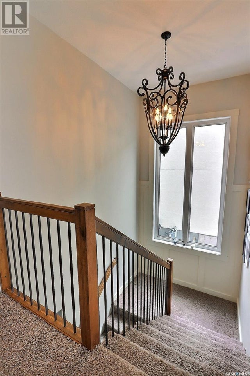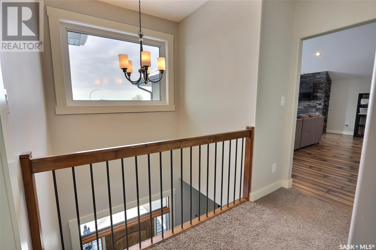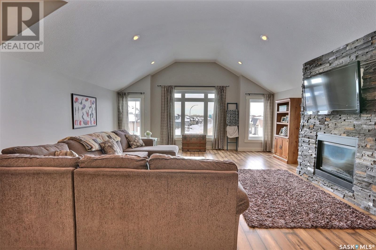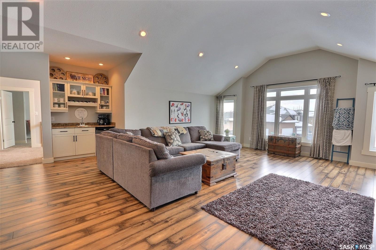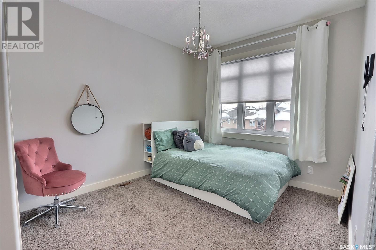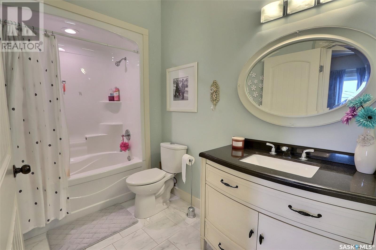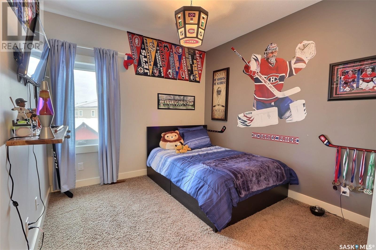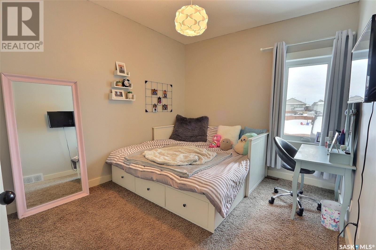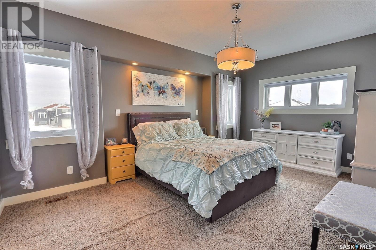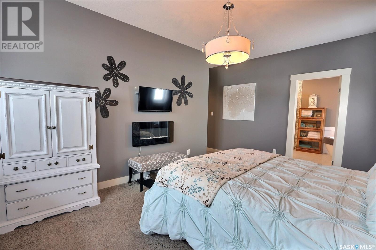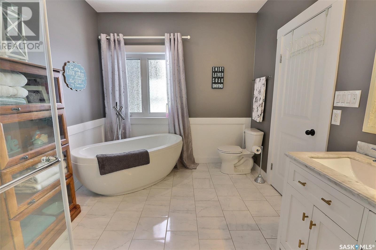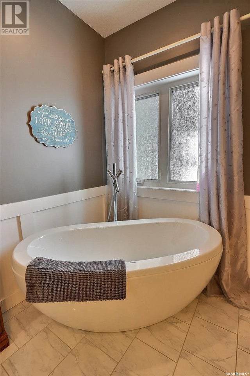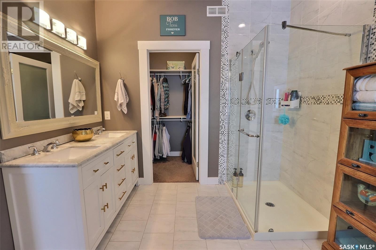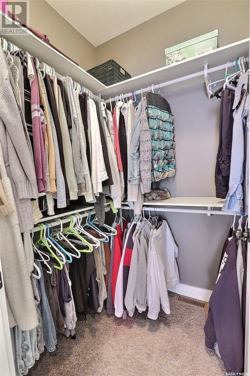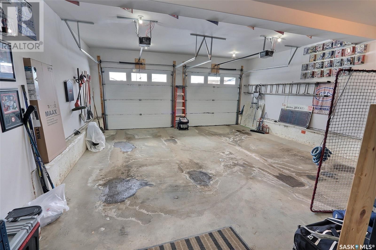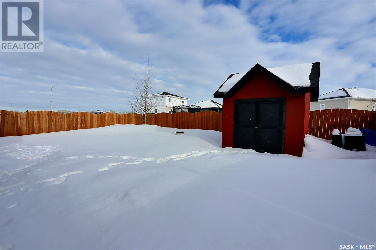One owner 2 story family home in prestigious Crescent Acres location near schools and parks. This amazing 3,040 sq/ft, 4 bedroom + office, 3 bathroom home built in 2012 features 9 ft ceilings with a 23 x 25 heated garage and is situated on a fenced 7,155 sq/ft lot. Main floor boasts a large mud room with laundry and 2 piece bathroom directly off the attached garage. The front 2 storey foyer leads to the den, perfectly located for an office or fifth bedroom, and flows into the beautiful great room. The open concept great room is complete with laminate flooring, shaker style cabinets in the kitchen, quartz counters with two tiered counter/breakfast bar overlooking the living room, stainless steel appliances, and corner pantry. The remainder of the great room is finished with a large living room with N/G fireplace and dining room nook with plenty of natural light through the oversized windows overlooking the backyard and patio access to the back deck. The 9 ft ceilings continue on the 2nd floor which boasts 4 bedrooms and 2 bathrooms including the master suite with walk in closet and 5 piece ensuite with soaker tub and double vanity, as well as a bonus family room above the garage with an additional N/G fireplace and wet bar. Other notable features include central air conditioning, air to air exchanger, under stair storage, 200 amp power source and so much more. Your dream home has arrived! (id:4069)
Address
18 Hadley ROAD
Property Type
Single Family
Type of Dwelling
Single Family
Style of Home
2 Level
Transaction Type
Sale
Area
Saskatchewan
Sub-Area
Prince Albert
Bedrooms
4
Bathrooms
3
Floor Area
3,040 Sq. Ft.
Lot Size
7371.54 Sq. Ft.
Year Built
2012
MLS® Number
SK919325
Listing Brokerage
Coldwell Banker Signature
Postal Code
S6X0A6
Features
Rectangular
