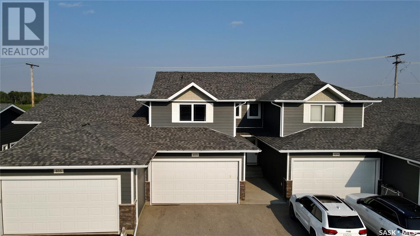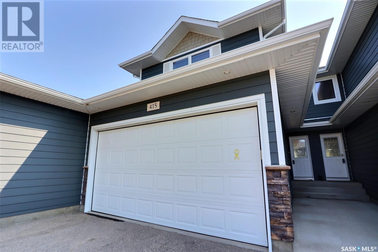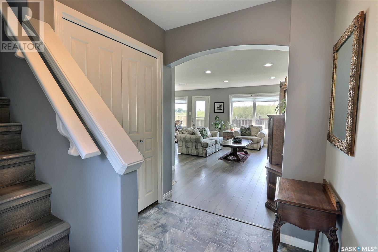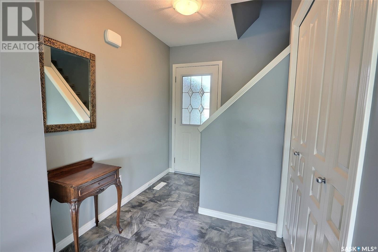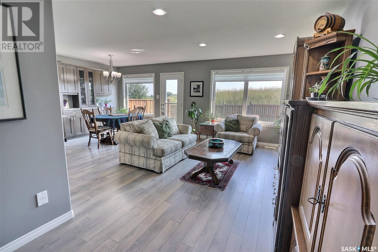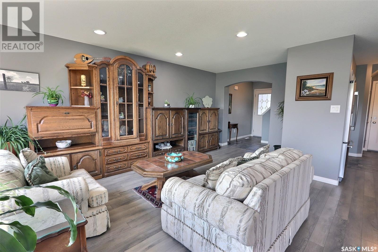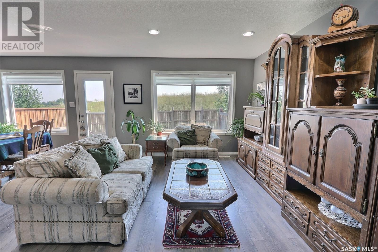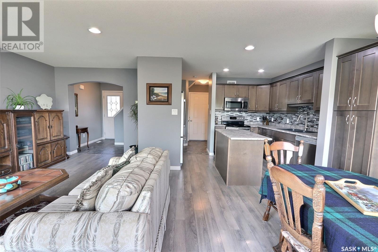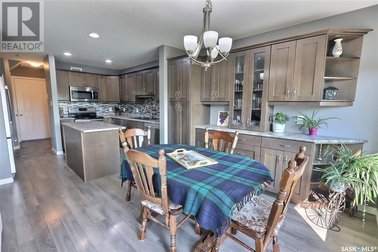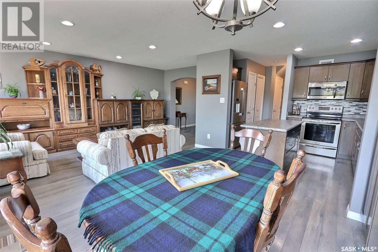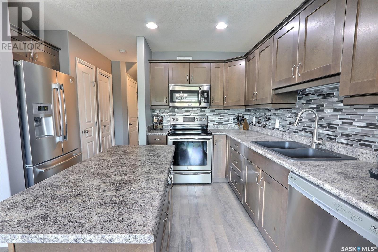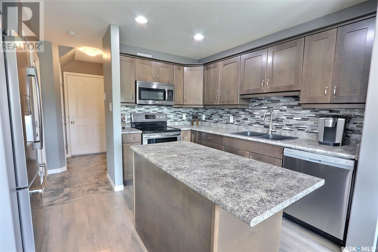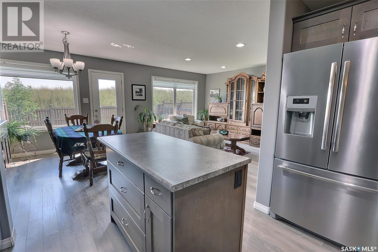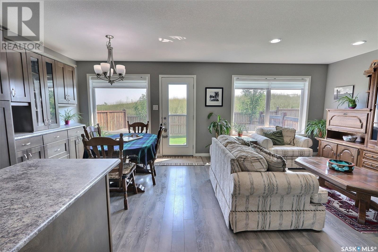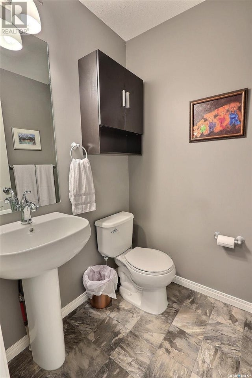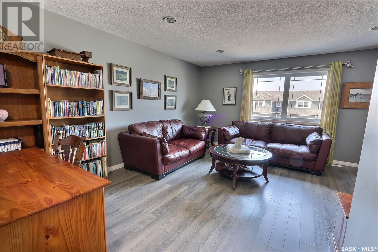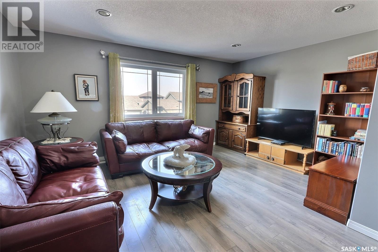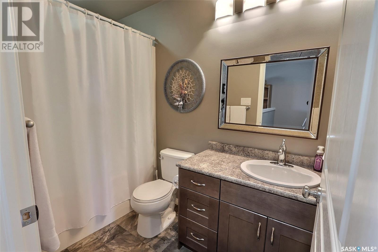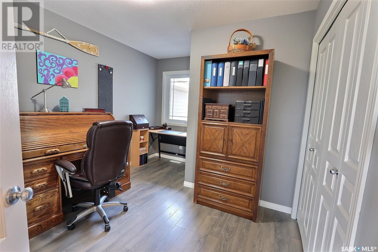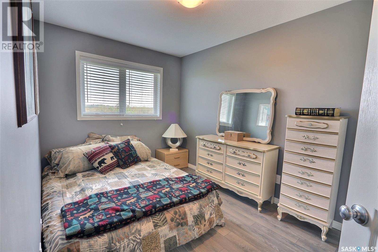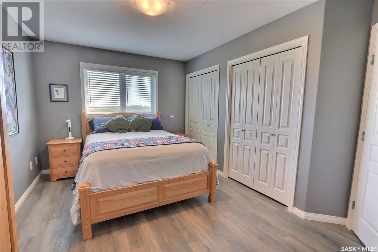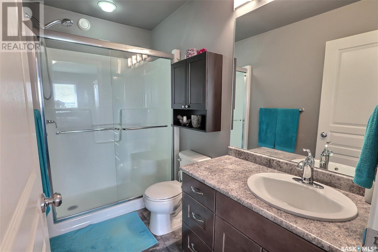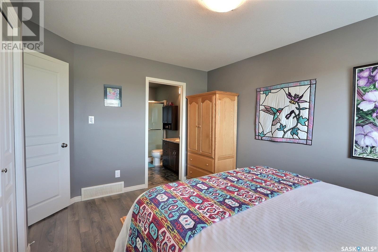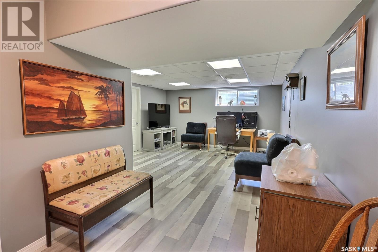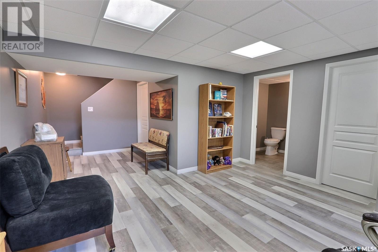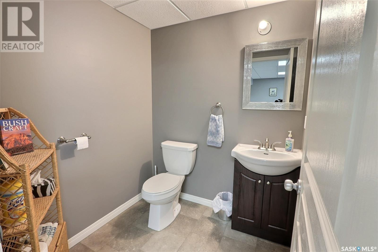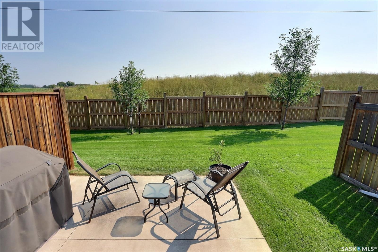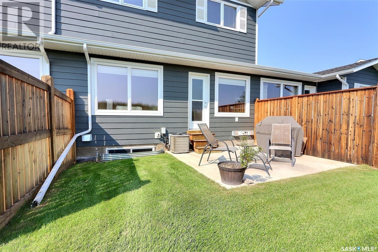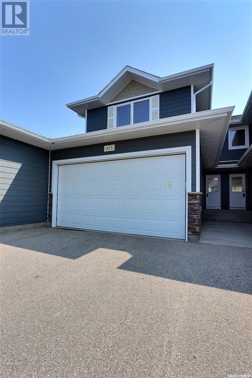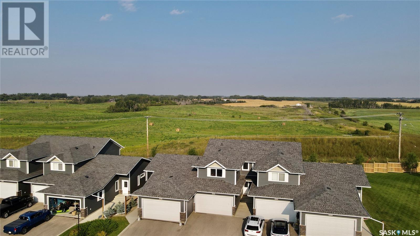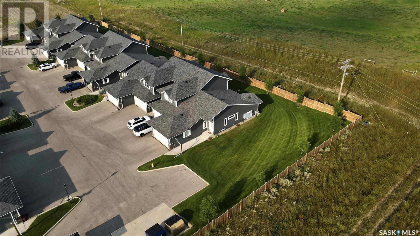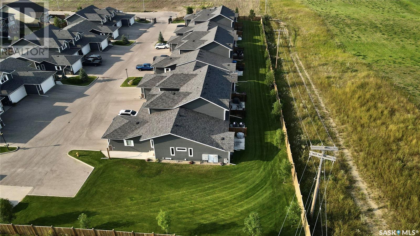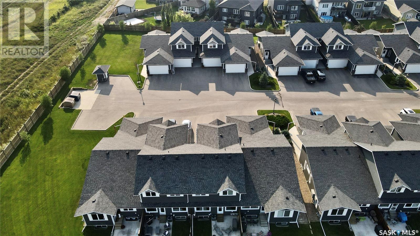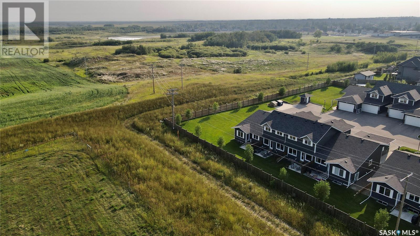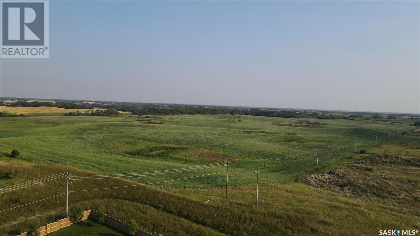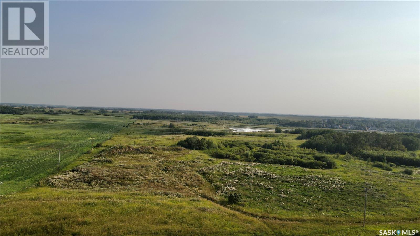Turn key 3 bedroom 4 bathroom condo in Crescent Acres only gated community, Rosemont Estates! This 1521 sq/ft 2 storey condo includes an attached 18 X 24 insulated garage and is backing an open field for scenic views and extra privacy. Open concept main floor with 9ft ceilings features foyer, 2 piece bath, spacious living room, kitchen with glass tile backsplash and stainless steel appliance package as well as extra cabinetry and counter space in the dining area. The 2nd level consists of an a bonus space perfect for an additional family room, 3 bedrooms and 2 bathrooms including the master with a 3 piece ensuite and double closets. Basement has been reconfigured to include a rec room, 2 piece bathroom, storage room and utility. Enjoy the peace of low maintenance living while being in a great neighborhood close to schools, the rotary trail and parks. Come see this move in ready home today! (id:4069)
Address
415 1851 Pederson DRIVE
Property Type
Single Family
Type of Dwelling
Single Family
Style of Home
2 Level
Transaction Type
Sale
Area
Saskatchewan
Sub-Area
Prince Albert
Bedrooms
3
Bathrooms
4
Floor Area
1,521 Sq. Ft.
Lot Size
1410.00 Sq. Ft.
Year Built
2014
Maint. Fee
$365.35
MLS® Number
SK906737
Listing Brokerage
Coldwell Banker Signature
Postal Code
S6X0B1
Features
Cul-de-sac, Rectangular, Double width or more driveway, Sump Pump
